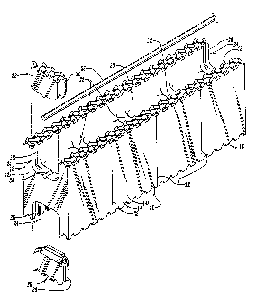Some of the information on this Web page has been provided by external sources. The Government of Canada is not responsible for the accuracy, reliability or currency of the information supplied by external sources. Users wishing to rely upon this information should consult directly with the source of the information. Content provided by external sources is not subject to official languages, privacy and accessibility requirements.
Any discrepancies in the text and image of the Claims and Abstract are due to differing posting times. Text of the Claims and Abstract are posted:
| (12) Patent: | (11) CA 2021997 |
|---|---|
| (54) English Title: | BLOCK FOR CONCRETE WALL FORM CONSTRUCTION |
| (54) French Title: | BLOC DE BETON POUR LA CONSTRUCTION DE MUR |
| Status: | Term Expired - Post Grant Beyond Limit |
| (51) International Patent Classification (IPC): |
|
|---|---|
| (72) Inventors : |
|
| (73) Owners : |
|
| (71) Applicants : |
|
| (74) Agent: | SMART & BIGGAR LP |
| (74) Associate agent: | |
| (45) Issued: | 2001-10-30 |
| (22) Filed Date: | 1990-07-26 |
| (41) Open to Public Inspection: | 1991-10-27 |
| Examination requested: | 1997-07-04 |
| Availability of licence: | N/A |
| Dedicated to the Public: | N/A |
| (25) Language of filing: | English |
| Patent Cooperation Treaty (PCT): | No |
|---|
| (30) Application Priority Data: | ||||||
|---|---|---|---|---|---|---|
|
This invention provides a block to be used with the block
means of similar character to create a form for a concrete wall.
The blocks are of lightweight plastic and are of substantially
rectangular shape, and have opposite ends, opposite sides, upper
and lower interlocking surfaces, a substantially hollow interior
compartment, and opposite end walls and opposite side walls. The
upper interlocking surfaces comprise an elongated longitudinal
rib having a rectangular bass and an inverted V-shaped upper
surface. These ribs have a width less than that of the side
walls, and have a substantially horizontal ledge adjacent either
side thereof. Lateral extending ribs spaced from each other
extend across the ledges and ribs. The lateral extending ribs
also have an inverted V-shaped upper surface which extends from a
lower rectangular base portion. A plurality of cylindrical plugs
extend upwardly in spaced relation from the ribs. The lower
interlocking surface is a mere image of the upper interlocking
surface. Spanner ribs with a U-shaped notch in the upper portion
thereof extend through the interior compartment of the block.
The notches are adapted to receive an elongated reinforcing rod.
The ends of the blocks have U-shaped openings into which a U-
shaped plug can be inserted in locked condition to dam off the
end of the block which appears at the end of the concrete wall to
be poured.
Note: Claims are shown in the official language in which they were submitted.
Note: Descriptions are shown in the official language in which they were submitted.

2024-08-01:As part of the Next Generation Patents (NGP) transition, the Canadian Patents Database (CPD) now contains a more detailed Event History, which replicates the Event Log of our new back-office solution.
Please note that "Inactive:" events refers to events no longer in use in our new back-office solution.
For a clearer understanding of the status of the application/patent presented on this page, the site Disclaimer , as well as the definitions for Patent , Event History , Maintenance Fee and Payment History should be consulted.
| Description | Date |
|---|---|
| Inactive: Expired (new Act pat) | 2010-07-26 |
| Letter Sent | 2010-02-24 |
| Inactive: Single transfer | 2010-02-03 |
| Inactive: Late MF processed | 2009-08-05 |
| Letter Sent | 2009-07-27 |
| Inactive: Office letter | 2007-05-23 |
| Inactive: Corrective payment - s.78.6 Act | 2007-02-01 |
| Inactive: IPC from MCD | 2006-03-11 |
| Inactive: IPC from MCD | 2006-03-11 |
| Inactive: IPC from MCD | 2006-03-11 |
| Inactive: Entity size changed | 2003-07-08 |
| Grant by Issuance | 2001-10-30 |
| Inactive: Cover page published | 2001-10-29 |
| Inactive: Entity size changed | 2001-08-23 |
| Inactive: Final fee received | 2001-07-23 |
| Pre-grant | 2001-07-23 |
| Letter Sent | 2001-04-10 |
| Notice of Allowance is Issued | 2001-04-10 |
| Notice of Allowance is Issued | 2001-04-10 |
| Inactive: Received pages at allowance | 2001-04-02 |
| Inactive: Office letter | 2001-01-04 |
| Inactive: Approved for allowance (AFA) | 2000-11-30 |
| Amendment Received - Voluntary Amendment | 2000-10-02 |
| Inactive: S.30(2) Rules - Examiner requisition | 2000-03-31 |
| Amendment Received - Voluntary Amendment | 1997-11-07 |
| Letter Sent | 1997-08-19 |
| Inactive: Status info is complete as of Log entry date | 1997-08-14 |
| Inactive: Application prosecuted on TS as of Log entry date | 1997-08-14 |
| All Requirements for Examination Determined Compliant | 1997-07-04 |
| Request for Examination Requirements Determined Compliant | 1997-07-04 |
| Application Published (Open to Public Inspection) | 1991-10-27 |
There is no abandonment history.
The last payment was received on 2001-07-25
Note : If the full payment has not been received on or before the date indicated, a further fee may be required which may be one of the following
Patent fees are adjusted on the 1st of January every year. The amounts above are the current amounts if received by December 31 of the current year.
Please refer to the CIPO
Patent Fees
web page to see all current fee amounts.
Note: Records showing the ownership history in alphabetical order.
| Current Owners on Record |
|---|
| PERMA-FORM ENTERPRISES, INC. |
| REAL SOLUTIONS TECHNOLOGIES DE MEXICO, S.A. DE C.V. |
| Past Owners on Record |
|---|
| CHARLES E. ALLISON |
| GEARY C. HOLLAND |