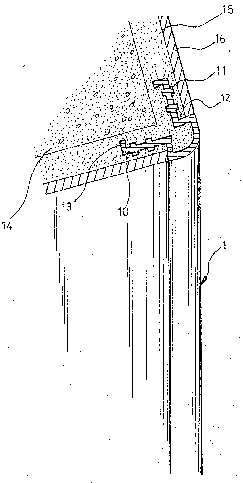Some of the information on this Web page has been provided by external sources. The Government of Canada is not responsible for the accuracy, reliability or currency of the information supplied by external sources. Users wishing to rely upon this information should consult directly with the source of the information. Content provided by external sources is not subject to official languages, privacy and accessibility requirements.
Any discrepancies in the text and image of the Claims and Abstract are due to differing posting times. Text of the Claims and Abstract are posted:
| (12) Patent Application: | (11) CA 2029178 |
|---|---|
| (54) English Title: | CORNER PROTECTIVE MEANS FOR WALLS, BEAMS, COLUMS ETC. |
| (54) French Title: | DISPOSITIF DE PROTECTION CORNIER POUR MURS, POUTRES, COLONNES, ETC. |
| Status: | Deemed Abandoned and Beyond the Period of Reinstatement - Pending Response to Notice of Disregarded Communication |
| (51) International Patent Classification (IPC): |
|
|---|---|
| (72) Inventors : |
|
| (73) Owners : |
|
| (71) Applicants : |
|
| (74) Agent: | SMART & BIGGAR LP |
| (74) Associate agent: | |
| (45) Issued: | |
| (22) Filed Date: | 1990-11-01 |
| (41) Open to Public Inspection: | 1991-12-22 |
| Examination requested: | 1990-12-06 |
| Availability of licence: | N/A |
| Dedicated to the Public: | N/A |
| (25) Language of filing: | English |
| Patent Cooperation Treaty (PCT): | No |
|---|
| (30) Application Priority Data: | ||||||
|---|---|---|---|---|---|---|
|
TITLE: A CORNER PROTECTIVE MEANS FOR WALLS, BEAMS COLUMNS ETC
ABSTRACT OF THE DISCLOSURE
A corner protective means for walls, beams, columns, etc. which
has adequately formed bevel angles, rib strips, and bent tails on
its two wings so that more powerful grip strength may be provided
by it when it is burried into a cement roughcast before the
cement is dried. With this corner protective means, a faster and
easier installation is available while smoother surface finish of
wall corner may be achieved easily.
Note: Claims are shown in the official language in which they were submitted.
Note: Descriptions are shown in the official language in which they were submitted.

2024-08-01:As part of the Next Generation Patents (NGP) transition, the Canadian Patents Database (CPD) now contains a more detailed Event History, which replicates the Event Log of our new back-office solution.
Please note that "Inactive:" events refers to events no longer in use in our new back-office solution.
For a clearer understanding of the status of the application/patent presented on this page, the site Disclaimer , as well as the definitions for Patent , Event History , Maintenance Fee and Payment History should be consulted.
| Description | Date |
|---|---|
| Time Limit for Reversal Expired | 1995-05-01 |
| Application Not Reinstated by Deadline | 1995-05-01 |
| Deemed Abandoned - Failure to Respond to Maintenance Fee Notice | 1994-11-01 |
| Inactive: Adhoc Request Documented | 1994-11-01 |
| Application Published (Open to Public Inspection) | 1991-12-22 |
| Request for Examination Requirements Determined Compliant | 1990-12-06 |
| All Requirements for Examination Determined Compliant | 1990-12-06 |
| Abandonment Date | Reason | Reinstatement Date |
|---|---|---|
| 1994-11-01 |
Note: Records showing the ownership history in alphabetical order.
| Current Owners on Record |
|---|
| MU-LONG CHIANG |
| Past Owners on Record |
|---|
| None |