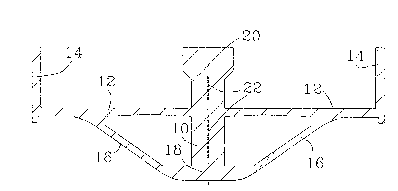Some of the information on this Web page has been provided by external sources. The Government of Canada is not responsible for the accuracy, reliability or currency of the information supplied by external sources. Users wishing to rely upon this information should consult directly with the source of the information. Content provided by external sources is not subject to official languages, privacy and accessibility requirements.
Any discrepancies in the text and image of the Claims and Abstract are due to differing posting times. Text of the Claims and Abstract are posted:
| (12) Patent Application: | (11) CA 2055944 |
|---|---|
| (54) English Title: | GUIDEWAY FOR RAPID TRANSIT SYSTEM |
| (54) French Title: | GUIDE POUR SYSTEME DE TRANSPORT URBAIN RAPIDE |
| Status: | Deemed Abandoned and Beyond the Period of Reinstatement - Pending Response to Notice of Disregarded Communication |
| (51) International Patent Classification (IPC): |
|
|---|---|
| (72) Inventors : |
|
| (73) Owners : |
|
| (71) Applicants : |
|
| (74) Agent: | KIRBY EADES GALE BAKER |
| (74) Associate agent: | |
| (45) Issued: | |
| (22) Filed Date: | 1991-11-21 |
| (41) Open to Public Inspection: | 1993-05-22 |
| Availability of licence: | N/A |
| Dedicated to the Public: | N/A |
| (25) Language of filing: | English |
| Patent Cooperation Treaty (PCT): | No |
|---|
| (30) Application Priority Data: | None |
|---|
ABSTRACT
A double track aerial guideway for a rapid transit system
has a central vertical spine and a pair of roadways projecting
horizontally from respective sides of the spine. The spine is
such as to have a horizontal upper surface that is located at
approximately the same elevation as the passenger floor of a
vehicle on one of the roadways, this upper surface serving the
function of an emergency walkway.
Note: Claims are shown in the official language in which they were submitted.
Note: Descriptions are shown in the official language in which they were submitted.

2024-08-01:As part of the Next Generation Patents (NGP) transition, the Canadian Patents Database (CPD) now contains a more detailed Event History, which replicates the Event Log of our new back-office solution.
Please note that "Inactive:" events refers to events no longer in use in our new back-office solution.
For a clearer understanding of the status of the application/patent presented on this page, the site Disclaimer , as well as the definitions for Patent , Event History , Maintenance Fee and Payment History should be consulted.
| Description | Date |
|---|---|
| Inactive: Inventor deleted | 2002-05-13 |
| Inactive: Inventor deleted | 2002-05-13 |
| Time Limit for Reversal Expired | 1994-05-21 |
| Application Not Reinstated by Deadline | 1994-05-21 |
| Deemed Abandoned - Failure to Respond to Maintenance Fee Notice | 1993-11-22 |
| Inactive: Adhoc Request Documented | 1993-11-22 |
| Application Published (Open to Public Inspection) | 1993-05-22 |
| Abandonment Date | Reason | Reinstatement Date |
|---|---|---|
| 1993-11-22 |
Note: Records showing the ownership history in alphabetical order.
| Current Owners on Record |
|---|
| GAMIL S. TADROS |
| PHILLIP JOHN LOCKWOOD |
| Past Owners on Record |
|---|
| None |