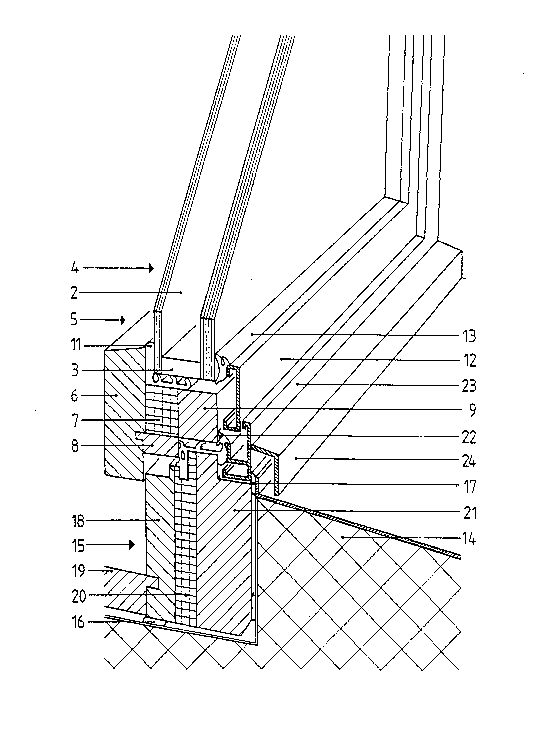Some of the information on this Web page has been provided by external sources. The Government of Canada is not responsible for the accuracy, reliability or currency of the information supplied by external sources. Users wishing to rely upon this information should consult directly with the source of the information. Content provided by external sources is not subject to official languages, privacy and accessibility requirements.
Any discrepancies in the text and image of the Claims and Abstract are due to differing posting times. Text of the Claims and Abstract are posted:
| (12) Patent Application: | (11) CA 2066621 |
|---|---|
| (54) English Title: | STATICALLY STABLE FRAME WITH FULL THERMAL BREAK FOR WINDOWS AND CLADDING PANELS |
| (54) French Title: | CADRE ISOLANT POUR FENETRES OU PANNEAUX DE PAREMENT |
| Status: | Deemed Abandoned and Beyond the Period of Reinstatement - Pending Response to Notice of Disregarded Communication |
| (51) International Patent Classification (IPC): |
|
|---|---|
| (72) Inventors : |
|
| (73) Owners : |
|
| (71) Applicants : |
|
| (74) Agent: | SMART & BIGGAR LP |
| (74) Associate agent: | |
| (45) Issued: | |
| (86) PCT Filing Date: | 1991-07-22 |
| (87) Open to Public Inspection: | 1992-01-21 |
| Examination requested: | 1998-07-20 |
| Availability of licence: | N/A |
| Dedicated to the Public: | N/A |
| (25) Language of filing: | English |
| Patent Cooperation Treaty (PCT): | Yes |
|---|---|
| (86) PCT Filing Number: | PCT/CH1991/000152 |
| (87) International Publication Number: | WO 1992001853 |
| (85) National Entry: | 1992-03-20 |
| (30) Application Priority Data: | ||||||
|---|---|---|---|---|---|---|
|
(57) Abstract
In order to obtain frames, in particular for windows, that without excessive
depths of construction provide insulating values approximately the same as those of the
insulating panes, a mechanically stable frame is disclosed, having a full thermal break
between inner (5) and outer frames, without any heat bridge. For that purpose, both
frames are composed of inner and outer continuous parts (6 and 9, 18 and 21) between
which is laid an insulating element (7, 20) capable of receiving and transmitting me-
chanical forces. The pane (4) to be mounted in the inner frame (5) is also thermally in-
sulated from the frame pans (6, 9, 12) by means of lip seals (11, 13). In order to seal the
gap between the inner (5) and outer (15) frames, at least one further lip seal (22) is pro-
vided.
Note: Claims are shown in the official language in which they were submitted.
Note: Descriptions are shown in the official language in which they were submitted.

2024-08-01:As part of the Next Generation Patents (NGP) transition, the Canadian Patents Database (CPD) now contains a more detailed Event History, which replicates the Event Log of our new back-office solution.
Please note that "Inactive:" events refers to events no longer in use in our new back-office solution.
For a clearer understanding of the status of the application/patent presented on this page, the site Disclaimer , as well as the definitions for Patent , Event History , Maintenance Fee and Payment History should be consulted.
| Description | Date |
|---|---|
| Inactive: IPC from MCD | 2006-03-11 |
| Inactive: IPC from MCD | 2006-03-11 |
| Application Not Reinstated by Deadline | 2000-07-24 |
| Time Limit for Reversal Expired | 2000-07-24 |
| Deemed Abandoned - Failure to Respond to Maintenance Fee Notice | 1999-07-22 |
| Amendment Received - Voluntary Amendment | 1998-08-25 |
| Inactive: RFE acknowledged - Prior art enquiry | 1998-08-11 |
| Inactive: Status info is complete as of Log entry date | 1998-08-11 |
| Inactive: Application prosecuted on TS as of Log entry date | 1998-08-11 |
| Request for Examination Requirements Determined Compliant | 1998-07-20 |
| All Requirements for Examination Determined Compliant | 1998-07-20 |
| Application Published (Open to Public Inspection) | 1992-01-21 |
| Abandonment Date | Reason | Reinstatement Date |
|---|---|---|
| 1999-07-22 |
The last payment was received on 1998-07-17
Note : If the full payment has not been received on or before the date indicated, a further fee may be required which may be one of the following
Please refer to the CIPO Patent Fees web page to see all current fee amounts.
| Fee Type | Anniversary Year | Due Date | Paid Date |
|---|---|---|---|
| MF (application, 6th anniv.) - standard | 06 | 1997-07-22 | 1997-05-26 |
| MF (application, 7th anniv.) - standard | 07 | 1998-07-22 | 1998-07-17 |
| Request for examination - standard | 1998-07-20 |
Note: Records showing the ownership history in alphabetical order.
| Current Owners on Record |
|---|
| HARING AND CO. AG |
| Past Owners on Record |
|---|
| CHRISTOPH HARING |
| FRITZ ROTH |