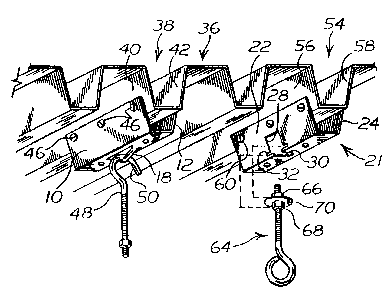Some of the information on this Web page has been provided by external sources. The Government of Canada is not responsible for the accuracy, reliability or currency of the information supplied by external sources. Users wishing to rely upon this information should consult directly with the source of the information. Content provided by external sources is not subject to official languages, privacy and accessibility requirements.
Any discrepancies in the text and image of the Claims and Abstract are due to differing posting times. Text of the Claims and Abstract are posted:
| (12) Patent: | (11) CA 2091744 |
|---|---|
| (54) English Title: | BRACKET FOR HOLDING CEILING SUSPENDED FIXTURES |
| (54) French Title: | PATTE DE FIXATION POUR ACCESSOIRES SUSPENDUS AU PLAFOND |
| Status: | Term Expired - Post Grant Beyond Limit |
| (51) International Patent Classification (IPC): |
|
|---|---|
| (72) Inventors : |
|
| (73) Owners : |
|
| (71) Applicants : |
|
| (74) Agent: | LAVERY, DE BILLY, LLP |
| (74) Associate agent: | |
| (45) Issued: | 2005-09-13 |
| (22) Filed Date: | 1993-03-16 |
| (41) Open to Public Inspection: | 1993-04-16 |
| Examination requested: | 2000-01-11 |
| Availability of licence: | N/A |
| Dedicated to the Public: | N/A |
| (25) Language of filing: | English |
| Patent Cooperation Treaty (PCT): | No |
|---|
| (30) Application Priority Data: | None |
|---|
A ceiling mounted bracket is adapted to be fixed under a corrugated ceiling formed of U-shaped channels having flaring sides. The bracket which has a U-shaped cross-section corresponding to one channel is formed of two lateral faces and a joining face provided with a perforation suitable for hanging a ceiling fixture.
Un support de fixation au plafond est adapté pour être fixé sous un plafond ondulé formé de profilés en U ayant des côtés évasés. Le support, qui présente une section transversale en forme de U correspondant à un profilé, est formé de deux faces latérales et d'une face de liaison comportant une perforation convenant à la suspension d'un plafonnier.
Note: Claims are shown in the official language in which they were submitted.
Note: Descriptions are shown in the official language in which they were submitted.

2024-08-01:As part of the Next Generation Patents (NGP) transition, the Canadian Patents Database (CPD) now contains a more detailed Event History, which replicates the Event Log of our new back-office solution.
Please note that "Inactive:" events refers to events no longer in use in our new back-office solution.
For a clearer understanding of the status of the application/patent presented on this page, the site Disclaimer , as well as the definitions for Patent , Event History , Maintenance Fee and Payment History should be consulted.
| Description | Date |
|---|---|
| Inactive: Expired (new Act pat) | 2013-03-16 |
| Inactive: Payment - Insufficient fee | 2007-05-28 |
| Inactive: Reversal of will be deemed expired status | 2007-05-28 |
| Inactive: Office letter | 2007-03-01 |
| Inactive: Entity size changed | 2007-03-01 |
| Inactive: Late MF processed | 2007-01-29 |
| Inactive: Corrective payment - s.78.6 Act | 2007-01-29 |
| Letter Sent | 2006-03-16 |
| Letter Sent | 2006-03-16 |
| Grant by Issuance | 2005-09-13 |
| Inactive: Cover page published | 2005-09-12 |
| Pre-grant | 2005-06-23 |
| Inactive: Final fee received | 2005-06-23 |
| Amendment After Allowance (AAA) Received | 2005-02-02 |
| Inactive: Amendment after Allowance Fee Processed | 2005-02-02 |
| Letter Sent | 2005-01-04 |
| Notice of Allowance is Issued | 2005-01-04 |
| Notice of Allowance is Issued | 2005-01-04 |
| Inactive: Approved for allowance (AFA) | 2004-10-20 |
| Inactive: Adhoc Request Documented | 2004-05-25 |
| Withdraw from Allowance | 2004-05-25 |
| Inactive: Approved for allowance (AFA) | 2004-05-05 |
| Letter Sent | 2004-03-16 |
| Amendment Received - Voluntary Amendment | 2004-03-16 |
| Inactive: Single transfer | 2004-02-18 |
| Inactive: S.30(2) Rules - Examiner requisition | 2003-10-08 |
| Inactive: Status info is complete as of Log entry date | 2000-02-18 |
| Letter Sent | 2000-02-18 |
| Inactive: Application prosecuted on TS as of Log entry date | 2000-02-18 |
| All Requirements for Examination Determined Compliant | 2000-01-11 |
| Request for Examination Requirements Determined Compliant | 2000-01-11 |
| Application Published (Open to Public Inspection) | 1993-04-16 |
There is no abandonment history.
The last payment was received on 2005-02-10
Note : If the full payment has not been received on or before the date indicated, a further fee may be required which may be one of the following
Please refer to the CIPO Patent Fees web page to see all current fee amounts.
Note: Records showing the ownership history in alphabetical order.
| Current Owners on Record |
|---|
| BERTRAND FLORENT |
| Past Owners on Record |
|---|
| ROGER PROULX |