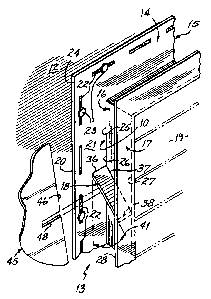Some of the information on this Web page has been provided by external sources. The Government of Canada is not responsible for the accuracy, reliability or currency of the information supplied by external sources. Users wishing to rely upon this information should consult directly with the source of the information. Content provided by external sources is not subject to official languages, privacy and accessibility requirements.
Any discrepancies in the text and image of the Claims and Abstract are due to differing posting times. Text of the Claims and Abstract are posted:
| (12) Patent: | (11) CA 2105825 |
|---|---|
| (54) English Title: | INTERNALLY FLASHED SIDING CHANNEL |
| (54) French Title: | GOUTTIERE INTERNE POUR REVETEMENT EXTERIEUR |
| Status: | Expired and beyond the Period of Reversal |
| (51) International Patent Classification (IPC): |
|
|---|---|
| (72) Inventors : |
|
| (73) Owners : |
|
| (71) Applicants : |
|
| (74) Agent: | MACRAE & CO. |
| (74) Associate agent: | |
| (45) Issued: | 2002-10-29 |
| (22) Filed Date: | 1993-09-09 |
| (41) Open to Public Inspection: | 1994-11-22 |
| Examination requested: | 2000-06-02 |
| Availability of licence: | N/A |
| Dedicated to the Public: | N/A |
| (25) Language of filing: | English |
| Patent Cooperation Treaty (PCT): | No |
|---|
| (30) Application Priority Data: | ||||||
|---|---|---|---|---|---|---|
|
A channel for lapped siding includes an elongated nailing strip and an abutment strip with an upper cover strip. This provides a generally C-shaped cross-section. Inside the channel is a rectangular tab that extends at an angle away from the nailing strip up to the cover strip. The channel is nailed to a building. Lapped siding is also nailed to the building with edges of the siding positioned in the channel. The edge of the siding is slit horizontally to allow the tab to intersect the edge of the siding. Any water that gets into the channel will run along this tab away from the building wall to an exterior surface of the siding. This keeps the water from flowing behind the siding.
Un canal de parement à recouvrement comprend une bande de clouage allongée et une bande d'appui avec une bande de recouvrement supérieure. Ceci permet d'obtenir une section transversale généralement en forme de C. À l'intérieur du canal se trouve une patte rectangulaire qui s'étend selon un angle s'écartant depuis la bande de clouage jusqu'à la bande de recouvrement. Le canal est cloué à un bâtiment. Le parement à recouvrement est également cloué au bâtiment avec les bords du parement positionnés dans le canal. Le bord du parement est fendu horizontalement pour permettre à la patte de croiser le bord du parement. L'eau qui entre dans le canal longera cette patte à distance de la paroi du bâtiment à une surface extérieure du parement. Cela permet d'empêcher l'eau de s'écouler derrière le parement.
Note: Claims are shown in the official language in which they were submitted.
Note: Descriptions are shown in the official language in which they were submitted.

2024-08-01:As part of the Next Generation Patents (NGP) transition, the Canadian Patents Database (CPD) now contains a more detailed Event History, which replicates the Event Log of our new back-office solution.
Please note that "Inactive:" events refers to events no longer in use in our new back-office solution.
For a clearer understanding of the status of the application/patent presented on this page, the site Disclaimer , as well as the definitions for Patent , Event History , Maintenance Fee and Payment History should be consulted.
| Description | Date |
|---|---|
| Inactive: Reversal of expired status | 2013-10-18 |
| Time Limit for Reversal Expired | 2013-09-10 |
| Letter Sent | 2012-09-10 |
| Letter Sent | 2011-04-18 |
| Letter Sent | 2011-03-21 |
| Letter Sent | 2011-03-21 |
| Inactive: Single transfer | 2011-03-07 |
| Inactive: Single transfer | 2011-03-07 |
| Letter Sent | 2008-10-15 |
| Inactive: Office letter | 2007-09-04 |
| Letter Sent | 2006-12-15 |
| Inactive: Office letter | 2006-11-23 |
| Inactive: IPC from MCD | 2006-03-11 |
| Grant by Issuance | 2002-10-29 |
| Inactive: Cover page published | 2002-10-28 |
| Pre-grant | 2002-08-09 |
| Inactive: Final fee received | 2002-08-09 |
| Notice of Allowance is Issued | 2002-02-13 |
| Letter Sent | 2002-02-13 |
| Notice of Allowance is Issued | 2002-02-13 |
| Inactive: Approved for allowance (AFA) | 2002-01-30 |
| Amendment Received - Voluntary Amendment | 2000-09-07 |
| Inactive: Status info is complete as of Log entry date | 2000-06-28 |
| Letter Sent | 2000-06-28 |
| Inactive: Application prosecuted on TS as of Log entry date | 2000-06-28 |
| All Requirements for Examination Determined Compliant | 2000-06-02 |
| Request for Examination Requirements Determined Compliant | 2000-06-02 |
| Application Published (Open to Public Inspection) | 1994-11-22 |
There is no abandonment history.
The last payment was received on 2002-08-08
Note : If the full payment has not been received on or before the date indicated, a further fee may be required which may be one of the following
Please refer to the CIPO Patent Fees web page to see all current fee amounts.
Note: Records showing the ownership history in alphabetical order.
| Current Owners on Record |
|---|
| RICHWOOD BUILDING PRODUCTS, INC. |
| MASTIC HOME EXTERIORS, INC. |
| Past Owners on Record |
|---|
| MICHAEL VAGEDES |