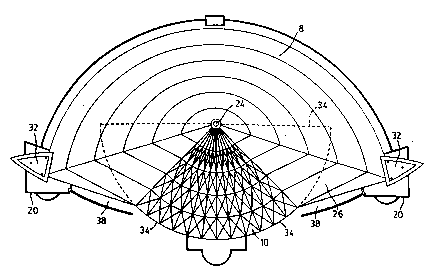Some of the information on this Web page has been provided by external sources. The Government of Canada is not responsible for the accuracy, reliability or currency of the information supplied by external sources. Users wishing to rely upon this information should consult directly with the source of the information. Content provided by external sources is not subject to official languages, privacy and accessibility requirements.
Any discrepancies in the text and image of the Claims and Abstract are due to differing posting times. Text of the Claims and Abstract are posted:
| (12) Patent Application: | (11) CA 2137827 |
|---|---|
| (54) English Title: | AUDITORIUM |
| (54) French Title: | AUDITORIUM |
| Status: | Deemed Abandoned and Beyond the Period of Reinstatement - Pending Response to Notice of Disregarded Communication |
| (51) International Patent Classification (IPC): |
|
|---|---|
| (72) Inventors : |
|
| (73) Owners : |
|
| (71) Applicants : |
|
| (74) Agent: | SMART & BIGGAR LP |
| (74) Associate agent: | |
| (45) Issued: | |
| (86) PCT Filing Date: | 1993-06-10 |
| (87) Open to Public Inspection: | 1993-12-23 |
| Examination requested: | 2000-06-09 |
| Availability of licence: | N/A |
| Dedicated to the Public: | N/A |
| (25) Language of filing: | English |
| Patent Cooperation Treaty (PCT): | Yes |
|---|---|
| (86) PCT Filing Number: | 2137827/ |
| (87) International Publication Number: | CA1993000237 |
| (85) National Entry: | 1994-12-09 |
| (30) Application Priority Data: | ||||||
|---|---|---|---|---|---|---|
|
2137827 9325777 PCTABS00028
An auditorium has a domed roof formed by a first part spherical
portion (8) covering, without intermediate support, most of an
amphitheatre accommodating an audience, and a second part spherical
portion (10) covering a stage adjacent the amphitheatre, the
first portion being supported only at its periphery, and the second
portion consisting of segmental leaves which can open about a
common pivot (24) supported by the first portion to uncover the
stage, the common pivot (24) being at a vertical axis of the second
portion of the roof and above the amphitheatre and the vertical
axis of the first portion (8) being above the stage. Wall panels
behind the stage can be moved apart to open the rear or the stage to
the exterior.
Note: Claims are shown in the official language in which they were submitted.
Note: Descriptions are shown in the official language in which they were submitted.

2024-08-01:As part of the Next Generation Patents (NGP) transition, the Canadian Patents Database (CPD) now contains a more detailed Event History, which replicates the Event Log of our new back-office solution.
Please note that "Inactive:" events refers to events no longer in use in our new back-office solution.
For a clearer understanding of the status of the application/patent presented on this page, the site Disclaimer , as well as the definitions for Patent , Event History , Maintenance Fee and Payment History should be consulted.
| Description | Date |
|---|---|
| Inactive: IPC from MCD | 2006-03-11 |
| Inactive: IPC from MCD | 2006-03-11 |
| Application Not Reinstated by Deadline | 2003-06-10 |
| Time Limit for Reversal Expired | 2003-06-10 |
| Deemed Abandoned - Failure to Respond to Maintenance Fee Notice | 2002-06-10 |
| Letter Sent | 2000-06-21 |
| Inactive: Application prosecuted on TS as of Log entry date | 2000-06-21 |
| Inactive: Status info is complete as of Log entry date | 2000-06-21 |
| Request for Examination Requirements Determined Compliant | 2000-06-09 |
| All Requirements for Examination Determined Compliant | 2000-06-09 |
| Application Published (Open to Public Inspection) | 1993-12-23 |
| Abandonment Date | Reason | Reinstatement Date |
|---|---|---|
| 2002-06-10 |
The last payment was received on 2001-06-11
Note : If the full payment has not been received on or before the date indicated, a further fee may be required which may be one of the following
Patent fees are adjusted on the 1st of January every year. The amounts above are the current amounts if received by December 31 of the current year.
Please refer to the CIPO
Patent Fees
web page to see all current fee amounts.
| Fee Type | Anniversary Year | Due Date | Paid Date |
|---|---|---|---|
| MF (application, 4th anniv.) - small | 04 | 1997-06-10 | 1997-06-10 |
| MF (application, 5th anniv.) - small | 05 | 1998-06-10 | 1998-06-10 |
| MF (application, 6th anniv.) - small | 06 | 1999-06-10 | 1999-06-09 |
| Request for examination - small | 2000-06-09 | ||
| MF (application, 7th anniv.) - small | 07 | 2000-06-12 | 2000-06-09 |
| MF (application, 8th anniv.) - small | 08 | 2001-06-11 | 2001-06-11 |
Note: Records showing the ownership history in alphabetical order.
| Current Owners on Record |
|---|
| STADIUM CONSULTANTS INTERNATIONAL INC. |
| Past Owners on Record |
|---|
| BRIAN BRISBIN |
| FELIM MCCAFFREY |
| PETER SHEFFIELD |