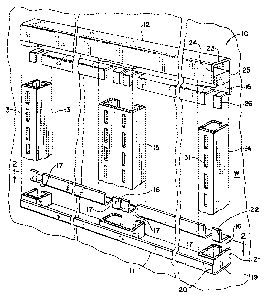Some of the information on this Web page has been provided by external sources. The Government of Canada is not responsible for the accuracy, reliability or currency of the information supplied by external sources. Users wishing to rely upon this information should consult directly with the source of the information. Content provided by external sources is not subject to official languages, privacy and accessibility requirements.
Any discrepancies in the text and image of the Claims and Abstract are due to differing posting times. Text of the Claims and Abstract are posted:
| (12) Patent: | (11) CA 2160405 |
|---|---|
| (54) English Title: | A WALL SUPPORT ASSEMBLY |
| (54) French Title: | SUPPORT MURAL |
| Status: | Expired and beyond the Period of Reversal |
| (51) International Patent Classification (IPC): |
|
|---|---|
| (72) Inventors : |
|
| (73) Owners : |
|
| (71) Applicants : |
|
| (74) Agent: | BORDEN LADNER GERVAIS LLP |
| (74) Associate agent: | |
| (45) Issued: | 2005-05-10 |
| (22) Filed Date: | 1995-10-12 |
| (41) Open to Public Inspection: | 1996-04-14 |
| Examination requested: | 2001-10-24 |
| Availability of licence: | N/A |
| Dedicated to the Public: | N/A |
| (25) Language of filing: | English |
| Patent Cooperation Treaty (PCT): | No |
|---|
| (30) Application Priority Data: | ||||||
|---|---|---|---|---|---|---|
|
A wall support assembly includes a pair of horizontal
members and one or more vertical members. One may secure the
horizontal members to a wall member a predetermined distance
apart. Each of the horizontal members defines a recess or pocket
which lies longitudinally of the member for releasably receiving
a distal end portion of a vertical member. The vertical members
define openings from which one may hang storage members or
similar components.
Note: Claims are shown in the official language in which they were submitted.
Note: Descriptions are shown in the official language in which they were submitted.

2024-08-01:As part of the Next Generation Patents (NGP) transition, the Canadian Patents Database (CPD) now contains a more detailed Event History, which replicates the Event Log of our new back-office solution.
Please note that "Inactive:" events refers to events no longer in use in our new back-office solution.
For a clearer understanding of the status of the application/patent presented on this page, the site Disclaimer , as well as the definitions for Patent , Event History , Maintenance Fee and Payment History should be consulted.
| Description | Date |
|---|---|
| Time Limit for Reversal Expired | 2009-10-13 |
| Letter Sent | 2008-10-14 |
| Inactive: IPC from MCD | 2006-03-12 |
| Inactive: IPC from MCD | 2006-03-12 |
| Inactive: IPC from MCD | 2006-03-12 |
| Inactive: Late MF processed | 2006-01-26 |
| Letter Sent | 2005-10-12 |
| Grant by Issuance | 2005-05-10 |
| Inactive: Cover page published | 2005-05-09 |
| Pre-grant | 2005-02-28 |
| Inactive: Final fee received | 2005-02-28 |
| Letter Sent | 2004-09-28 |
| Notice of Allowance is Issued | 2004-09-28 |
| Notice of Allowance is Issued | 2004-09-28 |
| Inactive: Approved for allowance (AFA) | 2004-09-17 |
| Amendment Received - Voluntary Amendment | 2002-02-13 |
| Letter Sent | 2001-11-21 |
| Inactive: Status info is complete as of Log entry date | 2001-11-21 |
| Inactive: Application prosecuted on TS as of Log entry date | 2001-11-21 |
| Amendment Received - Voluntary Amendment | 2001-11-06 |
| All Requirements for Examination Determined Compliant | 2001-10-24 |
| Request for Examination Requirements Determined Compliant | 2001-10-24 |
| Application Published (Open to Public Inspection) | 1996-04-14 |
There is no abandonment history.
The last payment was received on 2004-10-07
Note : If the full payment has not been received on or before the date indicated, a further fee may be required which may be one of the following
Please refer to the CIPO Patent Fees web page to see all current fee amounts.
| Fee Type | Anniversary Year | Due Date | Paid Date |
|---|---|---|---|
| MF (application, 2nd anniv.) - standard | 02 | 1997-10-14 | 1997-09-04 |
| MF (application, 3rd anniv.) - standard | 03 | 1998-10-13 | 1998-09-02 |
| MF (application, 4th anniv.) - standard | 04 | 1999-10-12 | 1999-09-16 |
| MF (application, 5th anniv.) - standard | 05 | 2000-10-12 | 2000-09-20 |
| MF (application, 6th anniv.) - standard | 06 | 2001-10-12 | 2001-10-12 |
| Request for examination - standard | 2001-10-24 | ||
| MF (application, 7th anniv.) - standard | 07 | 2002-10-14 | 2002-09-25 |
| MF (application, 8th anniv.) - standard | 08 | 2003-10-13 | 2003-09-04 |
| MF (application, 9th anniv.) - standard | 09 | 2004-10-12 | 2004-10-07 |
| Final fee - standard | 2005-02-28 | ||
| Reversal of deemed expiry | 2005-10-12 | 2006-01-26 | |
| MF (patent, 10th anniv.) - standard | 2005-10-12 | 2006-01-26 | |
| MF (patent, 11th anniv.) - standard | 2006-10-12 | 2006-09-18 | |
| MF (patent, 12th anniv.) - standard | 2007-10-12 | 2007-09-20 |
Note: Records showing the ownership history in alphabetical order.
| Current Owners on Record |
|---|
| FISHER HAMILTON SCIENTIFIC INC. |
| Past Owners on Record |
|---|
| JOHN M. BASTIAN |