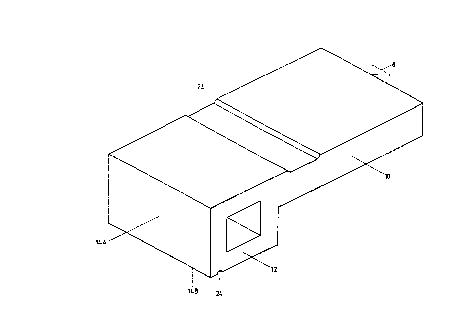Some of the information on this Web page has been provided by external sources. The Government of Canada is not responsible for the accuracy, reliability or currency of the information supplied by external sources. Users wishing to rely upon this information should consult directly with the source of the information. Content provided by external sources is not subject to official languages, privacy and accessibility requirements.
Any discrepancies in the text and image of the Claims and Abstract are due to differing posting times. Text of the Claims and Abstract are posted:
| (12) Patent Application: | (11) CA 2220569 |
|---|---|
| (54) English Title: | BUILDING COMPONENT |
| (54) French Title: | ELEMENT DE CONSTRUCTION |
| Status: | Deemed Abandoned and Beyond the Period of Reinstatement - Pending Response to Notice of Disregarded Communication |
| (51) International Patent Classification (IPC): |
|
|---|---|
| (72) Inventors : |
|
| (73) Owners : |
|
| (71) Applicants : |
|
| (74) Agent: | |
| (74) Associate agent: | |
| (45) Issued: | |
| (86) PCT Filing Date: | 1996-05-10 |
| (87) Open to Public Inspection: | 1996-11-14 |
| Examination requested: | 2001-05-01 |
| Availability of licence: | N/A |
| Dedicated to the Public: | N/A |
| (25) Language of filing: | English |
| Patent Cooperation Treaty (PCT): | Yes |
|---|---|
| (86) PCT Filing Number: | PCT/GB1996/001124 |
| (87) International Publication Number: | GB1996001124 |
| (85) National Entry: | 1997-11-10 |
| (30) Application Priority Data: | |||||||||
|---|---|---|---|---|---|---|---|---|---|
|
A building component comprises a block unit (8, 8') having a capping portion
(10, 10'') and an overhang portion (12) with the outer face of which serving
as a barge/fascia board (14A). A lower face of the overhang portion serves as
a soffit. The block unit is for use with others of its kind in being laid side-
by-side as a course on top of a gable wall (16) or front/rear wall (17).
L'invention porte sur un élément de construction comportant un bloc (8, 8') comprenant une partie couvrante (10, 10'), et une partie en surplomb (12) dont la face extérieure sert de bandeau (14A), et la face inférieure d'avant toit. Placés côte à côte des blocs de ce type peuvent constituer un cordon au sommet d'un mur pignon (16) ou d'une façade (17).
Note: Claims are shown in the official language in which they were submitted.
Note: Descriptions are shown in the official language in which they were submitted.

2024-08-01:As part of the Next Generation Patents (NGP) transition, the Canadian Patents Database (CPD) now contains a more detailed Event History, which replicates the Event Log of our new back-office solution.
Please note that "Inactive:" events refers to events no longer in use in our new back-office solution.
For a clearer understanding of the status of the application/patent presented on this page, the site Disclaimer , as well as the definitions for Patent , Event History , Maintenance Fee and Payment History should be consulted.
| Description | Date |
|---|---|
| Inactive: Office letter | 2007-02-28 |
| Inactive: Office letter | 2007-02-28 |
| Revocation of Agent Requirements Determined Compliant | 2007-02-28 |
| Inactive: IPC from MCD | 2006-03-12 |
| Time Limit for Reversal Expired | 2005-05-10 |
| Application Not Reinstated by Deadline | 2005-05-10 |
| Inactive: Abandoned - No reply to s.29 Rules requisition | 2004-07-23 |
| Inactive: Abandoned - No reply to s.30(2) Rules requisition | 2004-07-23 |
| Deemed Abandoned - Failure to Respond to Maintenance Fee Notice | 2004-05-10 |
| Inactive: S.29 Rules - Examiner requisition | 2004-01-23 |
| Inactive: S.30(2) Rules - Examiner requisition | 2004-01-23 |
| Letter Sent | 2001-05-24 |
| Request for Examination Received | 2001-05-01 |
| Request for Examination Requirements Determined Compliant | 2001-05-01 |
| All Requirements for Examination Determined Compliant | 2001-05-01 |
| Inactive: IPC assigned | 1998-02-16 |
| Classification Modified | 1998-02-16 |
| Inactive: First IPC assigned | 1998-02-16 |
| Inactive: Notice - National entry - No RFE | 1998-02-02 |
| Application Received - PCT | 1998-01-30 |
| Application Published (Open to Public Inspection) | 1996-11-14 |
| Abandonment Date | Reason | Reinstatement Date |
|---|---|---|
| 2004-05-10 |
The last payment was received on 2003-05-12
Note : If the full payment has not been received on or before the date indicated, a further fee may be required which may be one of the following
Patent fees are adjusted on the 1st of January every year. The amounts above are the current amounts if received by December 31 of the current year.
Please refer to the CIPO
Patent Fees
web page to see all current fee amounts.
| Fee Type | Anniversary Year | Due Date | Paid Date |
|---|---|---|---|
| Basic national fee - small | 1997-11-10 | ||
| MF (application, 2nd anniv.) - small | 02 | 1998-05-11 | 1997-11-10 |
| MF (application, 3rd anniv.) - small | 03 | 1999-05-10 | 1999-04-21 |
| MF (application, 4th anniv.) - small | 04 | 2000-05-10 | 2000-04-20 |
| MF (application, 5th anniv.) - small | 05 | 2001-05-10 | 2001-05-01 |
| Request for examination - small | 2001-05-01 | ||
| MF (application, 6th anniv.) - small | 06 | 2002-05-10 | 2002-03-13 |
| MF (application, 7th anniv.) - small | 07 | 2003-05-12 | 2003-05-12 |
Note: Records showing the ownership history in alphabetical order.
| Current Owners on Record |
|---|
| FREDERICK ANDREW SCHOFIELD |
| Past Owners on Record |
|---|
| None |