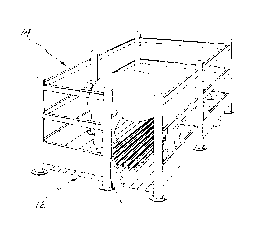Some of the information on this Web page has been provided by external sources. The Government of Canada is not responsible for the accuracy, reliability or currency of the information supplied by external sources. Users wishing to rely upon this information should consult directly with the source of the information. Content provided by external sources is not subject to official languages, privacy and accessibility requirements.
Any discrepancies in the text and image of the Claims and Abstract are due to differing posting times. Text of the Claims and Abstract are posted:
| (12) Patent Application: | (11) CA 2232910 |
|---|---|
| (54) English Title: | ANIMAL STALL |
| (54) French Title: | STALLE POUR ANIMAUX |
| Status: | Deemed Abandoned and Beyond the Period of Reinstatement - Pending Response to Notice of Disregarded Communication |
| (51) International Patent Classification (IPC): |
|
|---|---|
| (72) Inventors : |
|
| (73) Owners : |
|
| (71) Applicants : |
|
| (74) Agent: | |
| (74) Associate agent: | |
| (45) Issued: | |
| (22) Filed Date: | 1998-03-19 |
| (41) Open to Public Inspection: | 1998-10-07 |
| Availability of licence: | N/A |
| Dedicated to the Public: | N/A |
| (25) Language of filing: | English |
| Patent Cooperation Treaty (PCT): | No |
|---|
| (30) Application Priority Data: | ||||||
|---|---|---|---|---|---|---|
|
A farrowing pen having a floor which has a perimeter
area and a central area, the central area having a plurality
of elongated flooring members spaced apart with at least one
slat extending between each of the elongated flooring
members, and a biased retaining means for urging said slats
into a position wherein at least a portion of the slats are
above the generally horizontal plane of the floor to thereby
provide a flooring surface in the central portion having a
ribbed effect. The ribbed floor will discourage the sow
from lying down and thus crushing the piglets.
Divulgation d'une case de mise bas dont le plancher a une zone périmétrique et une zone centrale. La zone centrale comporte une série d'éléments de couvre-sol allongés espacés les uns des autres, entre lesquels se prolonge au moins une planchette. Un dispositif de retenue en biais presse les planchettes en question dans une position faisant en sorte qu'une portion des planchettes dépasse le plan généralement horizontal du plancher et que la zone centrale présente une surface de plancher à l'aspect côtelé. cause de l'aspect côtelé du plancher, la truie aura moins tendance à se coucher et, par conséquent, à écraser les porcelets.
Note: Claims are shown in the official language in which they were submitted.
Note: Descriptions are shown in the official language in which they were submitted.

2024-08-01:As part of the Next Generation Patents (NGP) transition, the Canadian Patents Database (CPD) now contains a more detailed Event History, which replicates the Event Log of our new back-office solution.
Please note that "Inactive:" events refers to events no longer in use in our new back-office solution.
For a clearer understanding of the status of the application/patent presented on this page, the site Disclaimer , as well as the definitions for Patent , Event History , Maintenance Fee and Payment History should be consulted.
| Description | Date |
|---|---|
| Revocation of Agent Requirements Determined Compliant | 2021-04-01 |
| Inactive: IPC from MCD | 2006-03-12 |
| Inactive: IPC from MCD | 2006-03-12 |
| Application Not Reinstated by Deadline | 2002-03-19 |
| Time Limit for Reversal Expired | 2002-03-19 |
| Deemed Abandoned - Failure to Respond to Maintenance Fee Notice | 2001-03-19 |
| Application Published (Open to Public Inspection) | 1998-10-07 |
| Inactive: First IPC assigned | 1998-08-04 |
| Inactive: IPC assigned | 1998-08-04 |
| Classification Modified | 1998-08-04 |
| Application Received - Regular National | 1998-06-04 |
| Filing Requirements Determined Compliant | 1998-06-04 |
| Inactive: Filing certificate - No RFE (English) | 1998-06-04 |
| Abandonment Date | Reason | Reinstatement Date |
|---|---|---|
| 2001-03-19 |
The last payment was received on 2000-02-01
Note : If the full payment has not been received on or before the date indicated, a further fee may be required which may be one of the following
Please refer to the CIPO Patent Fees web page to see all current fee amounts.
| Fee Type | Anniversary Year | Due Date | Paid Date |
|---|---|---|---|
| Application fee - small | 1998-03-19 | ||
| MF (application, 2nd anniv.) - small | 02 | 2000-03-20 | 2000-02-01 |
Note: Records showing the ownership history in alphabetical order.
| Current Owners on Record |
|---|
| FLORENT CHAGNON |
| Past Owners on Record |
|---|
| None |