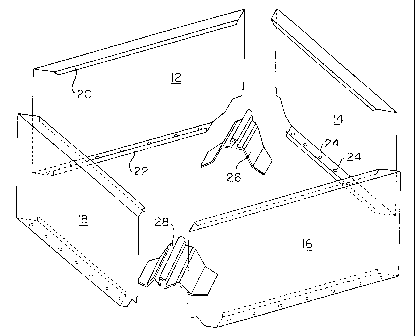Some of the information on this Web page has been provided by external sources. The Government of Canada is not responsible for the accuracy, reliability or currency of the information supplied by external sources. Users wishing to rely upon this information should consult directly with the source of the information. Content provided by external sources is not subject to official languages, privacy and accessibility requirements.
Any discrepancies in the text and image of the Claims and Abstract are due to differing posting times. Text of the Claims and Abstract are posted:
| (12) Patent: | (11) CA 2246096 |
|---|---|
| (54) English Title: | ROOF CURB |
| (54) French Title: | OUVRAGE VERTICAL DE TOITURE |
| Status: | Term Expired - Post Grant Beyond Limit |
| (51) International Patent Classification (IPC): |
|
|---|---|
| (72) Inventors : |
|
| (73) Owners : |
|
| (71) Applicants : |
|
| (74) Agent: | MARKS & CLERK |
| (74) Associate agent: | |
| (45) Issued: | 2005-07-26 |
| (22) Filed Date: | 1998-08-28 |
| (41) Open to Public Inspection: | 1999-02-28 |
| Examination requested: | 1999-07-29 |
| Availability of licence: | N/A |
| Dedicated to the Public: | N/A |
| (25) Language of filing: | English |
| Patent Cooperation Treaty (PCT): | No |
|---|
| (30) Application Priority Data: | ||||||
|---|---|---|---|---|---|---|
|
A rectangular curb unit is installed on a sloping standing seam metal roof at an angle to the dip direction, so that water does not accumulate on the upslope side of the curb unit. The curb unit has four side walls, and inserts shaped to conform to the seam geometry are welded to the walls at the seam locations, typically at opposite corners.
Une unité de rebord rectangulaire est installée sur un toit de tôle à joint debout en pente ayant un angle dans le sens de l'inclinaison, afin que l'eau ne s'accumule pas du côté ascendant de l'unité de rebord. L'unité de rebord a quatre parois latérales, et des inserts formés pour s'adapter à la géométrie du joint sont soudés aux murs aux emplacements du joint, généralement à des angles opposés.
Note: Claims are shown in the official language in which they were submitted.
Note: Descriptions are shown in the official language in which they were submitted.

2024-08-01:As part of the Next Generation Patents (NGP) transition, the Canadian Patents Database (CPD) now contains a more detailed Event History, which replicates the Event Log of our new back-office solution.
Please note that "Inactive:" events refers to events no longer in use in our new back-office solution.
For a clearer understanding of the status of the application/patent presented on this page, the site Disclaimer , as well as the definitions for Patent , Event History , Maintenance Fee and Payment History should be consulted.
| Description | Date |
|---|---|
| Inactive: Expired (new Act pat) | 2018-08-28 |
| Letter Sent | 2009-05-13 |
| Inactive: IPC from MCD | 2006-03-12 |
| Inactive: IPC from MCD | 2006-03-12 |
| Inactive: IPC from MCD | 2006-03-12 |
| Grant by Issuance | 2005-07-26 |
| Inactive: Cover page published | 2005-07-25 |
| Pre-grant | 2005-05-02 |
| Inactive: Final fee received | 2005-05-02 |
| Notice of Allowance is Issued | 2004-12-01 |
| Letter Sent | 2004-12-01 |
| Notice of Allowance is Issued | 2004-12-01 |
| Inactive: Approved for allowance (AFA) | 2004-11-19 |
| Amendment Received - Voluntary Amendment | 2004-09-22 |
| Inactive: S.30(2) Rules - Examiner requisition | 2004-03-24 |
| Amendment Received - Voluntary Amendment | 2004-02-06 |
| Inactive: S.30(2) Rules - Examiner requisition | 2003-08-08 |
| Letter Sent | 1999-11-15 |
| Inactive: Single transfer | 1999-10-21 |
| Inactive: Adhoc Request Documented | 1999-10-21 |
| Amendment Received - Voluntary Amendment | 1999-09-21 |
| Amendment Received - Voluntary Amendment | 1999-09-21 |
| Letter Sent | 1999-08-17 |
| All Requirements for Examination Determined Compliant | 1999-07-29 |
| Request for Examination Requirements Determined Compliant | 1999-07-29 |
| Request for Examination Received | 1999-07-29 |
| Application Published (Open to Public Inspection) | 1999-02-28 |
| Inactive: Filing certificate - No RFE (English) | 1999-02-05 |
| Inactive: First IPC assigned | 1998-11-27 |
| Classification Modified | 1998-11-27 |
| Inactive: IPC assigned | 1998-11-27 |
| Inactive: Correspondence - Formalities | 1998-11-19 |
| Inactive: Correspondence - Formalities | 1998-11-19 |
| Inactive: Filing certificate - No RFE (English) | 1998-10-15 |
| Application Received - Regular National | 1998-10-14 |
There is no abandonment history.
The last payment was received on 2005-04-15
Note : If the full payment has not been received on or before the date indicated, a further fee may be required which may be one of the following
Patent fees are adjusted on the 1st of January every year. The amounts above are the current amounts if received by December 31 of the current year.
Please refer to the CIPO
Patent Fees
web page to see all current fee amounts.
Note: Records showing the ownership history in alphabetical order.
| Current Owners on Record |
|---|
| BLUESCOPE BUILDINGS NORTH AMERICA, INC. |
| Past Owners on Record |
|---|
| RICHARD R. MCCLURE |