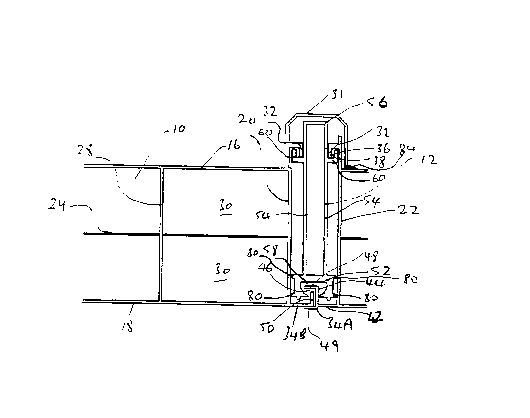Some of the information on this Web page has been provided by external sources. The Government of Canada is not responsible for the accuracy, reliability or currency of the information supplied by external sources. Users wishing to rely upon this information should consult directly with the source of the information. Content provided by external sources is not subject to official languages, privacy and accessibility requirements.
Any discrepancies in the text and image of the Claims and Abstract are due to differing posting times. Text of the Claims and Abstract are posted:
| (12) Patent Application: | (11) CA 2254701 |
|---|---|
| (54) English Title: | BUILDING ELEMENTS |
| (54) French Title: | ELEMENTS DE CONSTRUCTION |
| Status: | Deemed Abandoned and Beyond the Period of Reinstatement - Pending Response to Notice of Disregarded Communication |
| (51) International Patent Classification (IPC): |
|
|---|---|
| (72) Inventors : |
|
| (73) Owners : |
|
| (71) Applicants : |
|
| (74) Agent: | MARKS & CLERK |
| (74) Associate agent: | |
| (45) Issued: | |
| (22) Filed Date: | 1998-12-01 |
| (41) Open to Public Inspection: | 2000-05-27 |
| Examination requested: | 2003-11-28 |
| Availability of licence: | N/A |
| Dedicated to the Public: | N/A |
| (25) Language of filing: | English |
| Patent Cooperation Treaty (PCT): | No |
|---|
| (30) Application Priority Data: | ||||||
|---|---|---|---|---|---|---|
|
A hollow building element of plastics material comprises one or more
longitudinal ducts and having, at opposite sides thereof, coupling members
whereby
elements may be connected to each other directly or indirectly, wherein at one
side of
each element an integral cap is provided for said connection of adjacent
elements.
Note: Claims are shown in the official language in which they were submitted.
Note: Descriptions are shown in the official language in which they were submitted.

2024-08-01:As part of the Next Generation Patents (NGP) transition, the Canadian Patents Database (CPD) now contains a more detailed Event History, which replicates the Event Log of our new back-office solution.
Please note that "Inactive:" events refers to events no longer in use in our new back-office solution.
For a clearer understanding of the status of the application/patent presented on this page, the site Disclaimer , as well as the definitions for Patent , Event History , Maintenance Fee and Payment History should be consulted.
| Description | Date |
|---|---|
| Time Limit for Reversal Expired | 2007-12-03 |
| Application Not Reinstated by Deadline | 2007-12-03 |
| Deemed Abandoned - Conditions for Grant Determined Not Compliant | 2007-04-04 |
| Deemed Abandoned - Failure to Respond to Maintenance Fee Notice | 2006-12-01 |
| Notice of Allowance is Issued | 2006-10-04 |
| Letter Sent | 2006-10-04 |
| Notice of Allowance is Issued | 2006-10-04 |
| Inactive: Approved for allowance (AFA) | 2006-09-19 |
| Inactive: Adhoc Request Documented | 2006-07-12 |
| Amendment Received - Voluntary Amendment | 2006-06-15 |
| Amendment Received - Voluntary Amendment | 2006-06-15 |
| Inactive: IPC from MCD | 2006-03-12 |
| Inactive: IPC from MCD | 2006-03-12 |
| Inactive: S.30(2) Rules - Examiner requisition | 2005-12-15 |
| Amendment Received - Voluntary Amendment | 2004-11-19 |
| Letter Sent | 2003-12-12 |
| All Requirements for Examination Determined Compliant | 2003-11-28 |
| Request for Examination Received | 2003-11-28 |
| Request for Examination Requirements Determined Compliant | 2003-11-28 |
| Application Published (Open to Public Inspection) | 2000-05-27 |
| Inactive: Cover page published | 2000-05-26 |
| Letter Sent | 1999-12-21 |
| Inactive: Correspondence - Transfer | 1999-12-17 |
| Inactive: Single transfer | 1999-12-01 |
| Inactive: Filing certificate - No RFE (English) | 1999-04-16 |
| Inactive: Correspondence - Formalities | 1999-04-12 |
| Request for Priority Received | 1999-04-12 |
| Inactive: First IPC assigned | 1999-01-25 |
| Classification Modified | 1999-01-25 |
| Inactive: IPC assigned | 1999-01-25 |
| Inactive: IPC assigned | 1999-01-25 |
| Inactive: IPC assigned | 1999-01-25 |
| Inactive: IPC assigned | 1999-01-25 |
| Application Received - Regular National | 1999-01-08 |
| Filing Requirements Determined Compliant | 1999-01-08 |
| Inactive: Filing certificate - No RFE (English) | 1999-01-08 |
| Abandonment Date | Reason | Reinstatement Date |
|---|---|---|
| 2007-04-04 | ||
| 2006-12-01 |
The last payment was received on 2005-12-01
Note : If the full payment has not been received on or before the date indicated, a further fee may be required which may be one of the following
Please refer to the CIPO Patent Fees web page to see all current fee amounts.
| Fee Type | Anniversary Year | Due Date | Paid Date |
|---|---|---|---|
| Registration of a document | 1998-12-01 | ||
| Application fee - standard | 1998-12-01 | ||
| MF (application, 2nd anniv.) - standard | 02 | 2000-12-01 | 2000-11-23 |
| MF (application, 3rd anniv.) - standard | 03 | 2001-12-03 | 2001-11-29 |
| MF (application, 4th anniv.) - standard | 04 | 2002-12-02 | 2002-11-27 |
| MF (application, 5th anniv.) - standard | 05 | 2003-12-01 | 2003-11-27 |
| Request for examination - standard | 2003-11-28 | ||
| MF (application, 6th anniv.) - standard | 06 | 2004-12-01 | 2004-11-30 |
| MF (application, 7th anniv.) - standard | 07 | 2005-12-01 | 2005-12-01 |
Note: Records showing the ownership history in alphabetical order.
| Current Owners on Record |
|---|
| ULTRAFRAME (UK) LIMITED |
| Past Owners on Record |
|---|
| CHRISTOPHER RICHARDSON |