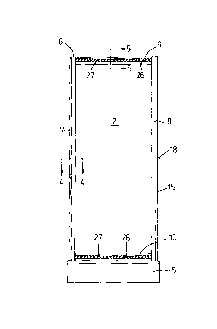Some of the information on this Web page has been provided by external sources. The Government of Canada is not responsible for the accuracy, reliability or currency of the information supplied by external sources. Users wishing to rely upon this information should consult directly with the source of the information. Content provided by external sources is not subject to official languages, privacy and accessibility requirements.
Any discrepancies in the text and image of the Claims and Abstract are due to differing posting times. Text of the Claims and Abstract are posted:
| (12) Patent Application: | (11) CA 2255431 |
|---|---|
| (54) English Title: | SHOWER ENCLOSURE |
| (54) French Title: | ENCEINTE DE DOUCHE |
| Status: | Deemed Abandoned and Beyond the Period of Reinstatement - Pending Response to Notice of Disregarded Communication |
| (51) International Patent Classification (IPC): |
|
|---|---|
| (72) Inventors : |
|
| (73) Owners : |
|
| (71) Applicants : |
|
| (74) Agent: | MACRAE & CO. |
| (74) Associate agent: | |
| (45) Issued: | |
| (22) Filed Date: | 1998-12-11 |
| (41) Open to Public Inspection: | 1999-06-13 |
| Examination requested: | 2003-07-03 |
| Availability of licence: | N/A |
| Dedicated to the Public: | N/A |
| (25) Language of filing: | English |
| Patent Cooperation Treaty (PCT): | No |
|---|
| (30) Application Priority Data: | ||||||
|---|---|---|---|---|---|---|
|
A shower enclosure (1) is provided having at least one frame
member (9,10,13,14) formed with a recess (26,28) therealong in which is
located a decorative three-dimensional insert (27.30). The or each frame
member may form part of an enclosing panel or door of the shower
enclosure, or may form part of a frame (4,6) by which such a panel or
door of the shower enclosure (1) is supported. The or each insert (27,30)
may be of unitary or composite form, and may comprise a strip, or a set
of components which assemble together in the form of a strip, or be made
up of ceramic tile pieces. The or each insert (27,30) may be made of
metal, plastics material, wood or ceramics, or a combination of materials,
and may be located in the, or the respective recess, by adhesive,
self-adhesive tape or fastenings. Alternatively. the or each recess (26,28)
may be adapted for its respective insert to be a snap-in or sliding fit in it.
Note: Claims are shown in the official language in which they were submitted.
Note: Descriptions are shown in the official language in which they were submitted.

2024-08-01:As part of the Next Generation Patents (NGP) transition, the Canadian Patents Database (CPD) now contains a more detailed Event History, which replicates the Event Log of our new back-office solution.
Please note that "Inactive:" events refers to events no longer in use in our new back-office solution.
For a clearer understanding of the status of the application/patent presented on this page, the site Disclaimer , as well as the definitions for Patent , Event History , Maintenance Fee and Payment History should be consulted.
| Description | Date |
|---|---|
| Inactive: IPC deactivated | 2011-07-29 |
| Application Not Reinstated by Deadline | 2006-12-11 |
| Time Limit for Reversal Expired | 2006-12-11 |
| Inactive: Abandoned - No reply to s.30(2) Rules requisition | 2006-06-12 |
| Inactive: Abandoned - No reply to s.29 Rules requisition | 2006-06-12 |
| Inactive: IPC from MCD | 2006-03-12 |
| Inactive: First IPC derived | 2006-03-12 |
| Inactive: S.30(2) Rules - Examiner requisition | 2005-12-12 |
| Deemed Abandoned - Failure to Respond to Maintenance Fee Notice | 2005-12-12 |
| Inactive: S.29 Rules - Examiner requisition | 2005-12-12 |
| Amendment Received - Voluntary Amendment | 2003-09-11 |
| Letter Sent | 2003-08-05 |
| All Requirements for Examination Determined Compliant | 2003-07-03 |
| Request for Examination Received | 2003-07-03 |
| Request for Examination Requirements Determined Compliant | 2003-07-03 |
| Inactive: Entity size changed | 2002-10-04 |
| Inactive: Filing certificate - No RFE (English) | 1999-06-30 |
| Inactive: Cover page published | 1999-06-14 |
| Application Published (Open to Public Inspection) | 1999-06-13 |
| Inactive: Inventor deleted | 1999-05-04 |
| Inactive: Single transfer | 1999-03-11 |
| Inactive: Correspondence - Formalities | 1999-03-11 |
| Inactive: First IPC assigned | 1999-02-04 |
| Classification Modified | 1999-02-04 |
| Inactive: IPC assigned | 1999-02-04 |
| Application Received - Regular National | 1999-01-14 |
| Filing Requirements Determined Compliant | 1999-01-14 |
| Inactive: Filing certificate - No RFE (English) | 1999-01-14 |
| Abandonment Date | Reason | Reinstatement Date |
|---|---|---|
| 2005-12-12 |
The last payment was received on 2004-09-15
Note : If the full payment has not been received on or before the date indicated, a further fee may be required which may be one of the following
Please refer to the CIPO Patent Fees web page to see all current fee amounts.
| Fee Type | Anniversary Year | Due Date | Paid Date |
|---|---|---|---|
| Application fee - small | 1998-12-11 | ||
| Registration of a document | 1999-03-11 | ||
| MF (application, 2nd anniv.) - small | 02 | 2000-12-11 | 2000-10-25 |
| MF (application, 3rd anniv.) - small | 03 | 2001-12-11 | 2001-10-09 |
| MF (application, 4th anniv.) - standard | 04 | 2002-12-11 | 2002-09-27 |
| Request for examination - standard | 2003-07-03 | ||
| MF (application, 5th anniv.) - standard | 05 | 2003-12-11 | 2003-09-12 |
| MF (application, 6th anniv.) - standard | 06 | 2004-12-13 | 2004-09-15 |
Note: Records showing the ownership history in alphabetical order.
| Current Owners on Record |
|---|
| ALTURA LEIDEN HOLDING B.V. |
| Past Owners on Record |
|---|
| DAVID MALCOLM GOODWIN |