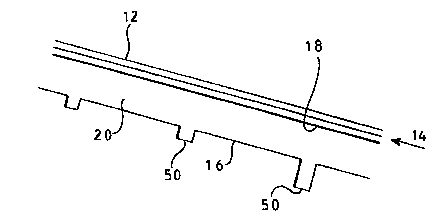Some of the information on this Web page has been provided by external sources. The Government of Canada is not responsible for the accuracy, reliability or currency of the information supplied by external sources. Users wishing to rely upon this information should consult directly with the source of the information. Content provided by external sources is not subject to official languages, privacy and accessibility requirements.
Any discrepancies in the text and image of the Claims and Abstract are due to differing posting times. Text of the Claims and Abstract are posted:
| (12) Patent Application: | (11) CA 2332602 |
|---|---|
| (54) English Title: | WATER FLOW CONTROL SYSTEM |
| (54) French Title: | SYSTEME DE REGULATION D'ECOULEMENT D'EAU |
| Status: | Deemed Abandoned and Beyond the Period of Reinstatement - Pending Response to Notice of Disregarded Communication |
| (51) International Patent Classification (IPC): |
|
|---|---|
| (72) Inventors : |
|
| (73) Owners : |
|
| (71) Applicants : |
|
| (74) Agent: | BERESKIN & PARR LLP/S.E.N.C.R.L.,S.R.L. |
| (74) Associate agent: | |
| (45) Issued: | |
| (86) PCT Filing Date: | 1999-05-17 |
| (87) Open to Public Inspection: | 1999-11-25 |
| Availability of licence: | N/A |
| Dedicated to the Public: | N/A |
| (25) Language of filing: | English |
| Patent Cooperation Treaty (PCT): | Yes |
|---|---|
| (86) PCT Filing Number: | PCT/GB1999/001552 |
| (87) International Publication Number: | GB1999001552 |
| (85) National Entry: | 2000-11-16 |
| (30) Application Priority Data: | ||||||
|---|---|---|---|---|---|---|
|
A paving system for controlling drainage and/or flow of water on a slope
comprises a permeable layer providing an upper surface (12), at least one
supporting substrate layer thereunder which is permeable to liquid, a
containment layer (16) containing said substrate layer (20) for restricting
release of water from said supporting substrate layer into surrounding ground;
and weir means (50, 60) for controlling the flow of water down the slope.
L'invention concerne un système de pavage permettant de réguler le drainage et/ou l'écoulement d'eau sur une pente, qui comporte une couche perméable constituant une surface (12) supérieure, au moins une couche de substrat de support située sous celle-ci et qui est perméable aux liquides, une couche (16) de confinement contenant ladite couche (20) de substrat et servant à limiter un ruissellement d'eau provenant de ladite couche de substrat de support dans le sol environnant; et un moyen (50, 60) de déversoir servant à réguler l'écoulement d'eau sur la pente.
Note: Claims are shown in the official language in which they were submitted.
Note: Descriptions are shown in the official language in which they were submitted.

2024-08-01:As part of the Next Generation Patents (NGP) transition, the Canadian Patents Database (CPD) now contains a more detailed Event History, which replicates the Event Log of our new back-office solution.
Please note that "Inactive:" events refers to events no longer in use in our new back-office solution.
For a clearer understanding of the status of the application/patent presented on this page, the site Disclaimer , as well as the definitions for Patent , Event History , Maintenance Fee and Payment History should be consulted.
| Description | Date |
|---|---|
| Inactive: IPC from MCD | 2006-03-12 |
| Inactive: IPC from MCD | 2006-03-12 |
| Application Not Reinstated by Deadline | 2003-05-20 |
| Time Limit for Reversal Expired | 2003-05-20 |
| Deemed Abandoned - Failure to Respond to Maintenance Fee Notice | 2002-05-17 |
| Letter Sent | 2001-05-16 |
| Inactive: Single transfer | 2001-04-06 |
| Inactive: Cover page published | 2001-03-19 |
| Inactive: First IPC assigned | 2001-03-11 |
| Inactive: Courtesy letter - Evidence | 2001-03-06 |
| Inactive: Notice - National entry - No RFE | 2001-02-28 |
| Application Received - PCT | 2001-02-26 |
| Application Published (Open to Public Inspection) | 1999-11-25 |
| Abandonment Date | Reason | Reinstatement Date |
|---|---|---|
| 2002-05-17 |
The last payment was received on 2000-11-16
Note : If the full payment has not been received on or before the date indicated, a further fee may be required which may be one of the following
Patent fees are adjusted on the 1st of January every year. The amounts above are the current amounts if received by December 31 of the current year.
Please refer to the CIPO
Patent Fees
web page to see all current fee amounts.
| Fee Type | Anniversary Year | Due Date | Paid Date |
|---|---|---|---|
| Basic national fee - small | 2000-11-16 | ||
| MF (application, 2nd anniv.) - small | 02 | 2001-05-17 | 2000-11-16 |
| Registration of a document | 2001-04-06 |
Note: Records showing the ownership history in alphabetical order.
| Current Owners on Record |
|---|
| COVENTRY UNIVERSITY |
| Past Owners on Record |
|---|
| CHRISTOPHER JOHN PRATT |