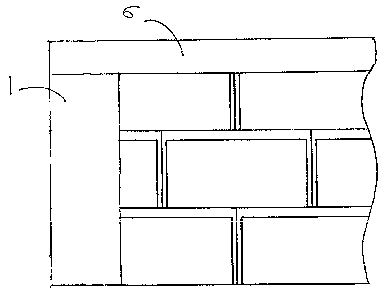Some of the information on this Web page has been provided by external sources. The Government of Canada is not responsible for the accuracy, reliability or currency of the information supplied by external sources. Users wishing to rely upon this information should consult directly with the source of the information. Content provided by external sources is not subject to official languages, privacy and accessibility requirements.
Any discrepancies in the text and image of the Claims and Abstract are due to differing posting times. Text of the Claims and Abstract are posted:
| (12) Patent Application: | (11) CA 2353349 |
|---|---|
| (54) English Title: | CONCRETE BLOCK FOR USE IN FENCE OR BUILDING CONSTRUCTION |
| (54) French Title: | BLOCS EN BETON POUR UTILISATION DANS LA CONSTRUCTION DE CLOTURES OU DE BATIMENTS |
| Status: | Deemed Abandoned and Beyond the Period of Reinstatement - Pending Response to Notice of Disregarded Communication |
| (51) International Patent Classification (IPC): |
|
|---|---|
| (72) Inventors : |
|
| (73) Owners : |
|
| (71) Applicants : |
|
| (74) Agent: | MOFFAT & CO. |
| (74) Associate agent: | |
| (45) Issued: | |
| (22) Filed Date: | 2001-07-20 |
| (41) Open to Public Inspection: | 2003-01-20 |
| Examination requested: | 2001-07-20 |
| Availability of licence: | N/A |
| Dedicated to the Public: | N/A |
| (25) Language of filing: | English |
| Patent Cooperation Treaty (PCT): | No |
|---|
| (30) Application Priority Data: | None |
|---|
A block for use in construction has opposed front and rear surfaces, opposed
top and
bottom surfaces, and a pair of opposed ends. The top and bottom surfaces are
complementarity profiled to mutually interfit. The end surfaces are shaped to
permit a
plurality of blocks to be laid in a course with no mortar in between blocks in
a course.
Note: Claims are shown in the official language in which they were submitted.
Note: Descriptions are shown in the official language in which they were submitted.

2024-08-01:As part of the Next Generation Patents (NGP) transition, the Canadian Patents Database (CPD) now contains a more detailed Event History, which replicates the Event Log of our new back-office solution.
Please note that "Inactive:" events refers to events no longer in use in our new back-office solution.
For a clearer understanding of the status of the application/patent presented on this page, the site Disclaimer , as well as the definitions for Patent , Event History , Maintenance Fee and Payment History should be consulted.
| Description | Date |
|---|---|
| Application Not Reinstated by Deadline | 2007-08-03 |
| Inactive: Dead - Final fee not paid | 2007-08-03 |
| Deemed Abandoned - Failure to Respond to Maintenance Fee Notice | 2007-07-20 |
| Deemed Abandoned - Conditions for Grant Determined Not Compliant | 2006-08-03 |
| Inactive: IPC from MCD | 2006-03-12 |
| Inactive: IPC from MCD | 2006-03-12 |
| Notice of Allowance is Issued | 2006-02-03 |
| Letter Sent | 2006-02-03 |
| Notice of Allowance is Issued | 2006-02-03 |
| Inactive: Approved for allowance (AFA) | 2006-01-05 |
| Amendment Received - Voluntary Amendment | 2005-07-22 |
| Inactive: S.30(2) Rules - Examiner requisition | 2005-02-04 |
| Amendment Received - Voluntary Amendment | 2004-08-27 |
| Inactive: S.30(2) Rules - Examiner requisition | 2004-03-01 |
| Inactive: S.29 Rules - Examiner requisition | 2004-03-01 |
| Amendment Received - Voluntary Amendment | 2003-11-14 |
| Inactive: Entity size changed | 2003-07-15 |
| Inactive: S.30(2) Rules - Examiner requisition | 2003-05-22 |
| Application Published (Open to Public Inspection) | 2003-01-20 |
| Inactive: Cover page published | 2003-01-19 |
| Inactive: IPC assigned | 2001-09-06 |
| Inactive: IPC assigned | 2001-09-06 |
| Inactive: IPC assigned | 2001-09-06 |
| Inactive: First IPC assigned | 2001-09-06 |
| Inactive: Filing certificate - RFE (English) | 2001-08-10 |
| Application Received - Regular National | 2001-08-09 |
| Request for Examination Requirements Determined Compliant | 2001-07-20 |
| All Requirements for Examination Determined Compliant | 2001-07-20 |
| Abandonment Date | Reason | Reinstatement Date |
|---|---|---|
| 2007-07-20 | ||
| 2006-08-03 |
The last payment was received on 2006-07-05
Note : If the full payment has not been received on or before the date indicated, a further fee may be required which may be one of the following
Patent fees are adjusted on the 1st of January every year. The amounts above are the current amounts if received by December 31 of the current year.
Please refer to the CIPO
Patent Fees
web page to see all current fee amounts.
| Fee Type | Anniversary Year | Due Date | Paid Date |
|---|---|---|---|
| Request for examination - small | 2001-07-20 | ||
| Application fee - small | 2001-07-20 | ||
| MF (application, 2nd anniv.) - standard | 02 | 2003-07-21 | 2003-06-20 |
| MF (application, 3rd anniv.) - standard | 03 | 2004-07-20 | 2004-06-21 |
| MF (application, 4th anniv.) - standard | 04 | 2005-07-20 | 2005-06-23 |
| MF (application, 5th anniv.) - standard | 05 | 2006-07-20 | 2006-07-05 |
Note: Records showing the ownership history in alphabetical order.
| Current Owners on Record |
|---|
| TONY J. AZAR |
| Past Owners on Record |
|---|
| None |