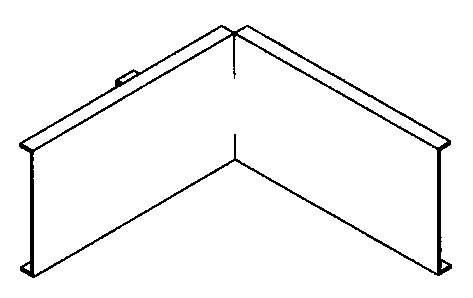Some of the information on this Web page has been provided by external sources. The Government of Canada is not responsible for the accuracy, reliability or currency of the information supplied by external sources. Users wishing to rely upon this information should consult directly with the source of the information. Content provided by external sources is not subject to official languages, privacy and accessibility requirements.
Any discrepancies in the text and image of the Claims and Abstract are due to differing posting times. Text of the Claims and Abstract are posted:
| (12) Patent Application: | (11) CA 2362868 |
|---|---|
| (54) English Title: | QUOIN TEMPLATE |
| (54) French Title: | GABARIT POUR CHAINE D'ANGLE |
| Status: | Deemed Abandoned and Beyond the Period of Reinstatement - Pending Response to Notice of Disregarded Communication |
| (51) International Patent Classification (IPC): |
|
|---|---|
| (72) Inventors : |
|
| (73) Owners : |
|
| (71) Applicants : |
|
| (74) Agent: | |
| (74) Associate agent: | |
| (45) Issued: | |
| (22) Filed Date: | 2001-11-01 |
| (41) Open to Public Inspection: | 2003-05-01 |
| Examination requested: | 2001-11-01 |
| Availability of licence: | N/A |
| Dedicated to the Public: | N/A |
| (25) Language of filing: | English |
| Patent Cooperation Treaty (PCT): | No |
|---|
| (30) Application Priority Data: | None |
|---|
A quoin template made for aiding a mason in constructing quoin corners.
The tool is fabricated from aluminum flat stock bent at 90 degrees with two
horizontal faces of equal length comprising an upper and lower face bent at
90 degrees to form an extruded flat surface. The quoin template contains a
corner brace for added strength and a handle situated at an area for proper
balance. The quoin template is designed to be set on a quoin corner and
aid a mason in aligning and offsetting the first course of brick on a quoin
corner. The quoin template is designed to be quickly mounted and
removed during construction of quoin corners.
Note: Claims are shown in the official language in which they were submitted.
Note: Descriptions are shown in the official language in which they were submitted.

2024-08-01:As part of the Next Generation Patents (NGP) transition, the Canadian Patents Database (CPD) now contains a more detailed Event History, which replicates the Event Log of our new back-office solution.
Please note that "Inactive:" events refers to events no longer in use in our new back-office solution.
For a clearer understanding of the status of the application/patent presented on this page, the site Disclaimer , as well as the definitions for Patent , Event History , Maintenance Fee and Payment History should be consulted.
| Description | Date |
|---|---|
| Inactive: IPC from MCD | 2006-03-12 |
| Application Not Reinstated by Deadline | 2004-06-09 |
| Inactive: Dead - No reply to s.30(2) Rules requisition | 2004-06-09 |
| Inactive: Abandoned - No reply to s.30(2) Rules requisition | 2003-06-09 |
| Application Published (Open to Public Inspection) | 2003-05-01 |
| Inactive: Cover page published | 2003-04-30 |
| Inactive: S.30(2) Rules - Examiner requisition | 2002-12-09 |
| Amendment Received - Voluntary Amendment | 2002-04-15 |
| Inactive: First IPC assigned | 2002-01-17 |
| Filing Requirements Determined Compliant | 2001-12-24 |
| Inactive: Filing certificate - RFE (English) | 2001-12-24 |
| Letter Sent | 2001-12-11 |
| Application Received - Regular National | 2001-12-11 |
| All Requirements for Examination Determined Compliant | 2001-11-01 |
| Request for Examination Requirements Determined Compliant | 2001-11-01 |
There is no abandonment history.
The last payment was received on 2003-09-05
Note : If the full payment has not been received on or before the date indicated, a further fee may be required which may be one of the following
Please refer to the CIPO Patent Fees web page to see all current fee amounts.
| Fee Type | Anniversary Year | Due Date | Paid Date |
|---|---|---|---|
| Application fee - small | 2001-11-01 | ||
| Request for examination - small | 2001-11-01 | ||
| MF (application, 2nd anniv.) - small | 02 | 2003-11-03 | 2003-09-05 |
Note: Records showing the ownership history in alphabetical order.
| Current Owners on Record |
|---|
| ROBERT NEAR |
| Past Owners on Record |
|---|
| None |