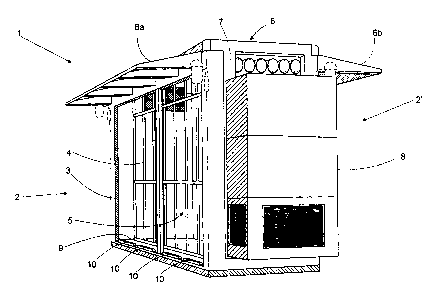Some of the information on this Web page has been provided by external sources. The Government of Canada is not responsible for the accuracy, reliability or currency of the information supplied by external sources. Users wishing to rely upon this information should consult directly with the source of the information. Content provided by external sources is not subject to official languages, privacy and accessibility requirements.
Any discrepancies in the text and image of the Claims and Abstract are due to differing posting times. Text of the Claims and Abstract are posted:
| (12) Patent Application: | (11) CA 2365682 |
|---|---|
| (54) English Title: | A SMALL BUILDING STRUCTURE FOR CONTAINING AND SHELTERING EQUIPMENT AND, PREFERABLY A SAFETY SHELTERING BOOTH FOR MOUNTING AND/OR CONNECTING AND/OR HOUSING AND SHELTERING EQUIPMENT,FOR ENERGY COMPANIES, TELECOMMUNICATION COMPANIES AND PUBLIC SERVICES IN GENERAL |
| (54) French Title: | PETITE STRUCTURE DE BATIMENT SERVANT A CONTENIR ET A ABRITER DU MATERIEL, ET SERVANT DE PREFERENCE DE CABINE SECURITAIRE POUR INSTALLER ET/OU RACCORDER ET/OU CONTENIR ET ABRITER DUMATERIEL POUR DES SOCIETES D'ENERGIE, DES SOCIETES DE TELECOMMUNICATIONS ET DES SERVICES PUBLICS EN GENERAL |
| Status: | Deemed Abandoned and Beyond the Period of Reinstatement - Pending Response to Notice of Disregarded Communication |
| (51) International Patent Classification (IPC): |
|
|---|---|
| (72) Inventors : |
|
| (73) Owners : |
|
| (71) Applicants : |
|
| (74) Agent: | DENNISON ASSOCIATES |
| (74) Associate agent: | |
| (45) Issued: | |
| (22) Filed Date: | 2001-12-20 |
| (41) Open to Public Inspection: | 2002-06-22 |
| Examination requested: | 2004-01-29 |
| Availability of licence: | N/A |
| Dedicated to the Public: | N/A |
| (25) Language of filing: | English |
| Patent Cooperation Treaty (PCT): | No |
|---|
| (30) Application Priority Data: | ||||||
|---|---|---|---|---|---|---|
|
14
A shelter booth for housing and sheltering desired
equipment, the booth comprising an interior for receiving
the equipment, the interior being defined by a floor, a
roof, two end walls and two sides, with the sides defining
corresponding openings for providing access to the
interior, the openings including a plurality of bars and
door means removably mounted in the opening.
Note: Claims are shown in the official language in which they were submitted.
Note: Descriptions are shown in the official language in which they were submitted.

2024-08-01:As part of the Next Generation Patents (NGP) transition, the Canadian Patents Database (CPD) now contains a more detailed Event History, which replicates the Event Log of our new back-office solution.
Please note that "Inactive:" events refers to events no longer in use in our new back-office solution.
For a clearer understanding of the status of the application/patent presented on this page, the site Disclaimer , as well as the definitions for Patent , Event History , Maintenance Fee and Payment History should be consulted.
| Description | Date |
|---|---|
| Application Not Reinstated by Deadline | 2008-05-08 |
| Inactive: Dead - No reply to s.29 Rules requisition | 2008-05-08 |
| Deemed Abandoned - Failure to Respond to Maintenance Fee Notice | 2007-12-20 |
| Inactive: Abandoned - No reply to s.30(2) Rules requisition | 2007-05-08 |
| Inactive: Abandoned - No reply to s.29 Rules requisition | 2007-05-08 |
| Inactive: S.29 Rules - Examiner requisition | 2006-11-08 |
| Inactive: S.30(2) Rules - Examiner requisition | 2006-11-08 |
| Letter Sent | 2004-02-23 |
| Letter Sent | 2004-02-13 |
| Request for Examination Requirements Determined Compliant | 2004-01-29 |
| Request for Examination Received | 2004-01-29 |
| All Requirements for Examination Determined Compliant | 2004-01-29 |
| Reinstatement Requirements Deemed Compliant for All Abandonment Reasons | 2004-01-29 |
| Deemed Abandoned - Failure to Respond to Maintenance Fee Notice | 2003-12-22 |
| Application Published (Open to Public Inspection) | 2002-06-22 |
| Inactive: Cover page published | 2002-06-21 |
| Inactive: First IPC assigned | 2002-02-21 |
| Application Received - Regular National | 2002-01-23 |
| Inactive: Filing certificate - No RFE (English) | 2002-01-23 |
| Abandonment Date | Reason | Reinstatement Date |
|---|---|---|
| 2007-12-20 | ||
| 2003-12-22 |
The last payment was received on 2006-10-31
Note : If the full payment has not been received on or before the date indicated, a further fee may be required which may be one of the following
Patent fees are adjusted on the 1st of January every year. The amounts above are the current amounts if received by December 31 of the current year.
Please refer to the CIPO
Patent Fees
web page to see all current fee amounts.
| Fee Type | Anniversary Year | Due Date | Paid Date |
|---|---|---|---|
| Application fee - standard | 2001-12-20 | ||
| Request for examination - standard | 2004-01-29 | ||
| Reinstatement | 2004-01-29 | ||
| MF (application, 2nd anniv.) - standard | 02 | 2003-12-22 | 2004-01-29 |
| MF (application, 3rd anniv.) - standard | 03 | 2004-12-20 | 2004-11-17 |
| MF (application, 4th anniv.) - standard | 04 | 2005-12-20 | 2005-12-19 |
| MF (application, 5th anniv.) - standard | 05 | 2006-12-20 | 2006-10-31 |
Note: Records showing the ownership history in alphabetical order.
| Current Owners on Record |
|---|
| PEDRO ARMANDO BOULLHESEN |
| JUAN CARLOS MARTORELLO |
| RUBEN EDGARDO CARLE |
| CARLOS EDUARDO TORRES |
| Past Owners on Record |
|---|
| None |