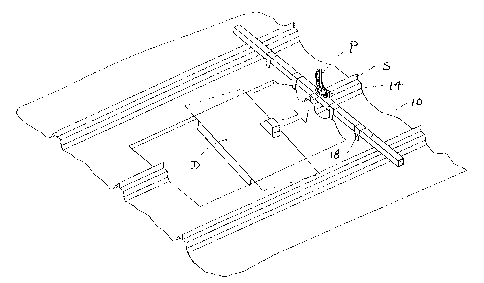Some of the information on this Web page has been provided by external sources. The Government of Canada is not responsible for the accuracy, reliability or currency of the information supplied by external sources. Users wishing to rely upon this information should consult directly with the source of the information. Content provided by external sources is not subject to official languages, privacy and accessibility requirements.
Any discrepancies in the text and image of the Claims and Abstract are due to differing posting times. Text of the Claims and Abstract are posted:
| (12) Patent: | (11) CA 2390732 |
|---|---|
| (54) English Title: | ROOF CURB INSTALLATION TOOL |
| (54) French Title: | OUTIL D'INSTALLATION DE REBORD DE TOIT |
| Status: | Expired and beyond the Period of Reversal |
| (51) International Patent Classification (IPC): |
|
|---|---|
| (72) Inventors : |
|
| (73) Owners : |
|
| (71) Applicants : |
|
| (74) Agent: | MARKS & CLERK |
| (74) Associate agent: | |
| (45) Issued: | 2006-11-21 |
| (22) Filed Date: | 2002-06-13 |
| (41) Open to Public Inspection: | 2003-12-13 |
| Examination requested: | 2002-06-13 |
| Availability of licence: | N/A |
| Dedicated to the Public: | N/A |
| (25) Language of filing: | English |
| Patent Cooperation Treaty (PCT): | No |
|---|
| (30) Application Priority Data: | None |
|---|
A roof curb installation tool has a pair of sliding hinged hooks for lifting the edge of a metal roof panel, and a pair of clamping tangs which can be secured to a vertical roof seam while a curb is being installed at a hole in the roof.
Outil d'installation de rebord de toit ayant une paire de crochets à charnière coulissants pour lever le bord d'un panneau de toit métallique, et une paire de languettes de fixation qui peuvent être fixées solidement à un joint de toit vertical pendant qu'un rebord est installé au niveau d'un trou dans le toit.
Note: Claims are shown in the official language in which they were submitted.
Note: Descriptions are shown in the official language in which they were submitted.

2024-08-01:As part of the Next Generation Patents (NGP) transition, the Canadian Patents Database (CPD) now contains a more detailed Event History, which replicates the Event Log of our new back-office solution.
Please note that "Inactive:" events refers to events no longer in use in our new back-office solution.
For a clearer understanding of the status of the application/patent presented on this page, the site Disclaimer , as well as the definitions for Patent , Event History , Maintenance Fee and Payment History should be consulted.
| Description | Date |
|---|---|
| Time Limit for Reversal Expired | 2018-06-13 |
| Letter Sent | 2017-06-13 |
| Letter Sent | 2009-05-13 |
| Grant by Issuance | 2006-11-21 |
| Inactive: Cover page published | 2006-11-20 |
| Inactive: Final fee received | 2006-09-08 |
| Pre-grant | 2006-09-08 |
| Notice of Allowance is Issued | 2006-07-26 |
| Letter Sent | 2006-07-26 |
| Notice of Allowance is Issued | 2006-07-26 |
| Inactive: IPC from MCD | 2006-03-12 |
| Inactive: Received pages at allowance | 2005-12-23 |
| Inactive: Office letter | 2005-10-24 |
| Inactive: Office letter | 2005-08-10 |
| Inactive: Approved for allowance (AFA) | 2005-07-27 |
| Application Published (Open to Public Inspection) | 2003-12-13 |
| Inactive: Cover page published | 2003-12-12 |
| Amendment Received - Voluntary Amendment | 2002-12-19 |
| Inactive: First IPC assigned | 2002-09-20 |
| Inactive: IPC assigned | 2002-09-20 |
| Inactive: Filing certificate - RFE (English) | 2002-08-01 |
| Filing Requirements Determined Compliant | 2002-08-01 |
| Letter Sent | 2002-08-01 |
| Letter Sent | 2002-08-01 |
| Application Received - Regular National | 2002-08-01 |
| Request for Examination Requirements Determined Compliant | 2002-06-13 |
| All Requirements for Examination Determined Compliant | 2002-06-13 |
There is no abandonment history.
The last payment was received on 2006-01-25
Note : If the full payment has not been received on or before the date indicated, a further fee may be required which may be one of the following
Please refer to the CIPO Patent Fees web page to see all current fee amounts.
Note: Records showing the ownership history in alphabetical order.
| Current Owners on Record |
|---|
| BLUESCOPE BUILDINGS NORTH AMERICA, INC. |
| Past Owners on Record |
|---|
| RICHARD JAMES GRABMEIER |