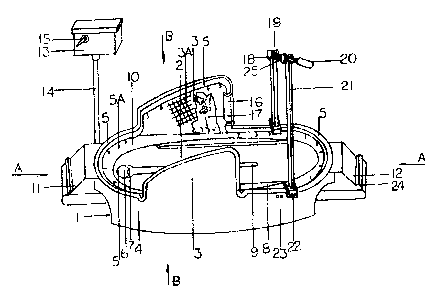Some of the information on this Web page has been provided by external sources. The Government of Canada is not responsible for the accuracy, reliability or currency of the information supplied by external sources. Users wishing to rely upon this information should consult directly with the source of the information. Content provided by external sources is not subject to official languages, privacy and accessibility requirements.
Any discrepancies in the text and image of the Claims and Abstract are due to differing posting times. Text of the Claims and Abstract are posted:
| (12) Patent Application: | (11) CA 2408379 |
|---|---|
| (54) English Title: | FLUSH TOILET FOR DOGS |
| (54) French Title: | TOILETTE A CHASSE POUR CHIENS |
| Status: | Deemed Abandoned and Beyond the Period of Reinstatement - Pending Response to Notice of Disregarded Communication |
| (51) International Patent Classification (IPC): |
|
|---|---|
| (72) Inventors : |
|
| (73) Owners : |
|
| (71) Applicants : |
|
| (74) Agent: | |
| (74) Associate agent: | |
| (45) Issued: | |
| (22) Filed Date: | 2002-11-07 |
| (41) Open to Public Inspection: | 2004-05-07 |
| Examination requested: | 2003-07-02 |
| Availability of licence: | N/A |
| Dedicated to the Public: | N/A |
| (25) Language of filing: | English |
| Patent Cooperation Treaty (PCT): | No |
|---|
| (30) Application Priority Data: | None |
|---|
The flush toilet is suitable for use by dogs of various physical sizes. The
toilet has two
high side wall portions to collect the urine ejected by a male dog. A
restraint frame is provided
for retaining the dog on a leash in the toilet. The position of the restraint
frame is adjustable to
accommodate a dog of any size such that the excrement will drop in or close to
the drain
opening of the toilet. A grid pattern is formed on the inner surface of the
high side wall to
facilitate the male dog from urinating, and a baffle wall is provided at the
front edge of the high
side walls to avoid the urine from a male dog from splashing outside of the
toilet.
-9-
Note: Claims are shown in the official language in which they were submitted.
Note: Descriptions are shown in the official language in which they were submitted.

2024-08-01:As part of the Next Generation Patents (NGP) transition, the Canadian Patents Database (CPD) now contains a more detailed Event History, which replicates the Event Log of our new back-office solution.
Please note that "Inactive:" events refers to events no longer in use in our new back-office solution.
For a clearer understanding of the status of the application/patent presented on this page, the site Disclaimer , as well as the definitions for Patent , Event History , Maintenance Fee and Payment History should be consulted.
| Description | Date |
|---|---|
| Inactive: Adhoc Request Documented | 2008-11-04 |
| Inactive: Office letter | 2008-10-29 |
| Change of Address or Method of Correspondence Request Received | 2008-09-22 |
| Inactive: Office letter | 2008-05-29 |
| Inactive: <RFE date> RFE removed | 2008-03-19 |
| Inactive: Delete abandonment | 2008-03-19 |
| Inactive: Reversal of dead status | 2008-03-19 |
| Letter Sent | 2007-11-22 |
| Letter Sent | 2007-10-25 |
| Request for Examination Received | 2007-09-27 |
| Inactive: Acknowledgment of reinstatement not sent | 2006-11-27 |
| Inactive: Office letter | 2006-11-27 |
| Inactive: Delete abandonment | 2006-11-27 |
| Inactive: MF/reinstatement fee unallocated - Log 25 deleted | 2006-11-27 |
| Time Limit for Reversal Expired | 2006-11-07 |
| Application Not Reinstated by Deadline | 2006-11-07 |
| Time Limit for Reversal Expired | 2006-11-07 |
| Deemed Abandoned - Failure to Respond to Maintenance Fee Notice | 2006-11-07 |
| Inactive: Adhoc Request Documented | 2006-08-09 |
| Amendment Received - Voluntary Amendment | 2006-03-23 |
| Deemed Abandoned - Failure to Respond to Maintenance Fee Notice | 2005-11-07 |
| Deemed Abandoned - Failure to Respond to Maintenance Fee Notice | 2005-11-07 |
| Inactive: S.30(2) Rules - Examiner requisition | 2005-10-03 |
| Amendment Received - Voluntary Amendment | 2005-08-03 |
| Inactive: S.29 Rules - Examiner requisition | 2005-02-23 |
| Inactive: S.30(2) Rules - Examiner requisition | 2005-02-23 |
| Application Published (Open to Public Inspection) | 2004-05-07 |
| Inactive: Cover page published | 2004-05-06 |
| Letter Sent | 2003-08-19 |
| Request for Examination Received | 2003-07-02 |
| Request for Examination Requirements Determined Compliant | 2003-07-02 |
| All Requirements for Examination Determined Compliant | 2003-07-02 |
| Inactive: First IPC assigned | 2002-12-23 |
| Application Received - Regular National | 2002-12-04 |
| Filing Requirements Determined Compliant | 2002-12-04 |
| Inactive: Office letter | 2002-12-04 |
| Inactive: Filing certificate - No RFE (English) | 2002-12-04 |
| Small Entity Declaration Determined Compliant | 2002-11-07 |
| Abandonment Date | Reason | Reinstatement Date |
|---|---|---|
| 2006-11-07 | ||
| 2005-11-07 | ||
| 2005-11-07 |
The last payment was received on 2004-10-29
Note : If the full payment has not been received on or before the date indicated, a further fee may be required which may be one of the following
Please refer to the CIPO Patent Fees web page to see all current fee amounts.
| Fee Type | Anniversary Year | Due Date | Paid Date |
|---|---|---|---|
| Application fee - small | 2002-11-07 | ||
| Request for examination - small | 2003-07-02 | ||
| MF (application, 2nd anniv.) - small | 02 | 2004-11-08 | 2004-10-29 |
| 2006-11-08 |
Note: Records showing the ownership history in alphabetical order.
| Current Owners on Record |
|---|
| CHUI-WEN CHIU |
| Past Owners on Record |
|---|
| None |