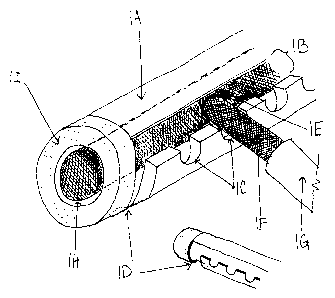Some of the information on this Web page has been provided by external sources. The Government of Canada is not responsible for the accuracy, reliability or currency of the information supplied by external sources. Users wishing to rely upon this information should consult directly with the source of the information. Content provided by external sources is not subject to official languages, privacy and accessibility requirements.
Any discrepancies in the text and image of the Claims and Abstract are due to differing posting times. Text of the Claims and Abstract are posted:
| (12) Patent Application: | (11) CA 2416225 |
|---|---|
| (54) English Title: | STAIR WALKER |
| (54) French Title: | AMBULATEUR « STAIR WALKER » |
| Status: | Deemed Abandoned and Beyond the Period of Reinstatement - Pending Response to Notice of Disregarded Communication |
| (51) International Patent Classification (IPC): |
|
|---|---|
| (72) Inventors : |
|
| (73) Owners : |
|
| (71) Applicants : |
|
| (74) Agent: | SMART & BIGGAR LP |
| (74) Associate agent: | |
| (45) Issued: | |
| (22) Filed Date: | 2003-01-23 |
| (41) Open to Public Inspection: | 2004-07-23 |
| Availability of licence: | N/A |
| Dedicated to the Public: | N/A |
| (25) Language of filing: | English |
| Patent Cooperation Treaty (PCT): | No |
|---|
| (30) Application Priority Data: | None |
|---|
The Stair Walker will replace a regular handrail when in use. It will assist
stair
users with a safer, more controlled and balanced stair accent or decent. The
Stair Walker
will run the length of a set of stairs on the same degree of decline. A bar
will come out
from the rail on a 90 degree angle and run parallel to ground level. The bar
will be in front
of the user at all times. The bar will rest in lock notches that are
incrementally placed on
the length of the rail. The user will lift the bar out of the lock notch and
move it forward
into another lock notch. Then the user will take the next step towards the bar
while holding
onto it at all times. If the user trips, the bar will help brace their fall.
Note: Claims are shown in the official language in which they were submitted.
Note: Descriptions are shown in the official language in which they were submitted.

2024-08-01:As part of the Next Generation Patents (NGP) transition, the Canadian Patents Database (CPD) now contains a more detailed Event History, which replicates the Event Log of our new back-office solution.
Please note that "Inactive:" events refers to events no longer in use in our new back-office solution.
For a clearer understanding of the status of the application/patent presented on this page, the site Disclaimer , as well as the definitions for Patent , Event History , Maintenance Fee and Payment History should be consulted.
| Description | Date |
|---|---|
| Application Not Reinstated by Deadline | 2009-01-23 |
| Time Limit for Reversal Expired | 2009-01-23 |
| Inactive: Abandon-RFE+Late fee unpaid-Correspondence sent | 2008-01-23 |
| Deemed Abandoned - Failure to Respond to Maintenance Fee Notice | 2008-01-23 |
| Inactive: Entity size changed | 2007-01-23 |
| Revocation of Agent Requirements Determined Compliant | 2006-01-12 |
| Inactive: Office letter | 2006-01-12 |
| Inactive: Office letter | 2006-01-12 |
| Letter Sent | 2006-01-12 |
| Appointment of Agent Requirements Determined Compliant | 2006-01-12 |
| Revocation of Agent Request | 2005-12-29 |
| Reinstatement Requirements Deemed Compliant for All Abandonment Reasons | 2005-12-29 |
| Appointment of Agent Request | 2005-12-29 |
| Inactive: Adhoc Request Documented | 2005-10-26 |
| Inactive: Adhoc Request Documented | 2005-08-11 |
| Deemed Abandoned - Failure to Respond to Maintenance Fee Notice | 2005-01-24 |
| Change of Address Requirements Determined Compliant | 2004-12-10 |
| Change of Address or Method of Correspondence Request Received | 2004-11-22 |
| Inactive: Adhoc Request Documented | 2004-11-17 |
| Application Published (Open to Public Inspection) | 2004-07-23 |
| Inactive: Cover page published | 2004-07-22 |
| Inactive: First IPC assigned | 2003-03-05 |
| Inactive: IPC assigned | 2003-03-05 |
| Inactive: Office letter | 2003-02-25 |
| Inactive: Filing certificate - No RFE (English) | 2003-02-18 |
| Filing Requirements Determined Compliant | 2003-02-18 |
| Application Received - Regular National | 2003-02-18 |
| Abandonment Date | Reason | Reinstatement Date |
|---|---|---|
| 2008-01-23 | ||
| 2005-01-24 |
The last payment was received on 2007-01-23
Note : If the full payment has not been received on or before the date indicated, a further fee may be required which may be one of the following
Please refer to the CIPO Patent Fees web page to see all current fee amounts.
| Fee Type | Anniversary Year | Due Date | Paid Date |
|---|---|---|---|
| Application fee - small | 2003-01-23 | ||
| MF (application, 3rd anniv.) - small | 03 | 2006-01-23 | 2005-12-29 |
| Reinstatement | 2005-12-29 | ||
| MF (application, 2nd anniv.) - small | 02 | 2005-01-24 | 2005-12-29 |
| MF (application, 4th anniv.) - standard | 04 | 2007-01-23 | 2007-01-23 |
Note: Records showing the ownership history in alphabetical order.
| Current Owners on Record |
|---|
| CHRIS MANSON |
| Past Owners on Record |
|---|
| None |