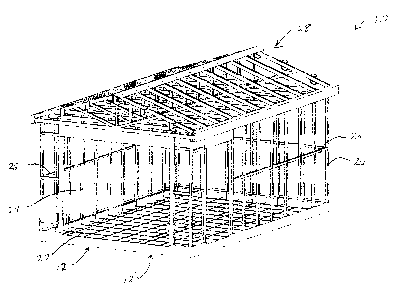Some of the information on this Web page has been provided by external sources. The Government of Canada is not responsible for the accuracy, reliability or currency of the information supplied by external sources. Users wishing to rely upon this information should consult directly with the source of the information. Content provided by external sources is not subject to official languages, privacy and accessibility requirements.
Any discrepancies in the text and image of the Claims and Abstract are due to differing posting times. Text of the Claims and Abstract are posted:
| (12) Patent Application: | (11) CA 2423353 |
|---|---|
| (54) English Title: | PREFABRICATED BUILDING SYSTEM |
| (54) French Title: | SYSTEME DE CONSTRUCTION PREFABRIQUEE |
| Status: | Deemed Abandoned and Beyond the Period of Reinstatement - Pending Response to Notice of Disregarded Communication |
| (51) International Patent Classification (IPC): |
|
|---|---|
| (72) Inventors : |
|
| (73) Owners : |
|
| (71) Applicants : |
|
| (74) Agent: | |
| (74) Associate agent: | |
| (45) Issued: | |
| (22) Filed Date: | 2003-03-24 |
| (41) Open to Public Inspection: | 2004-09-24 |
| Availability of licence: | N/A |
| Dedicated to the Public: | N/A |
| (25) Language of filing: | English |
| Patent Cooperation Treaty (PCT): | No |
|---|
| (30) Application Priority Data: | None |
|---|
Sorry, the abstracts for patent document number 2423353 were not found.
Note: Claims are shown in the official language in which they were submitted.
Sorry, the claims for patent document number 2423353 were not found.
Text is not available for all patent documents. The current dates of coverage are on the
Currency of Information
page
Note: Descriptions are shown in the official language in which they were submitted.

2024-08-01:As part of the Next Generation Patents (NGP) transition, the Canadian Patents Database (CPD) now contains a more detailed Event History, which replicates the Event Log of our new back-office solution.
Please note that "Inactive:" events refers to events no longer in use in our new back-office solution.
For a clearer understanding of the status of the application/patent presented on this page, the site Disclaimer , as well as the definitions for Patent , Event History , Maintenance Fee and Payment History should be consulted.
| Description | Date |
|---|---|
| Revocation of Agent Requirements Determined Compliant | 2021-04-01 |
| Inactive: IPC from MCD | 2006-03-12 |
| Inactive: IPC from MCD | 2006-03-12 |
| Application Not Reinstated by Deadline | 2005-06-27 |
| Inactive: Dead - No reply to Office letter | 2005-06-27 |
| Deemed Abandoned - Failure to Respond to Maintenance Fee Notice | 2005-03-24 |
| Deemed Abandoned - Failure to Respond to Notice Requiring a Translation | 2004-10-20 |
| Application Published (Open to Public Inspection) | 2004-09-24 |
| Inactive: Cover page published | 2004-09-23 |
| Inactive: Status info is complete as of Log entry date | 2004-08-19 |
| Inactive: Incomplete | 2004-07-20 |
| Inactive: Abandoned - No reply to Office letter | 2004-06-25 |
| Inactive: First IPC assigned | 2003-06-19 |
| Inactive: IPC assigned | 2003-06-19 |
| Inactive: Inventor deleted | 2003-04-23 |
| Filing Requirements Determined Compliant | 2003-04-23 |
| Inactive: Filing certificate - No RFE (English) | 2003-04-23 |
| Application Received - Regular National | 2003-04-23 |
| Abandonment Date | Reason | Reinstatement Date |
|---|---|---|
| 2005-03-24 | ||
| 2004-10-20 |
| Fee Type | Anniversary Year | Due Date | Paid Date |
|---|---|---|---|
| Application fee - small | 2003-03-24 |
Note: Records showing the ownership history in alphabetical order.
| Current Owners on Record |
|---|
| PATRICK BROCHU |
| Past Owners on Record |
|---|
| JACQUES BROCHU |