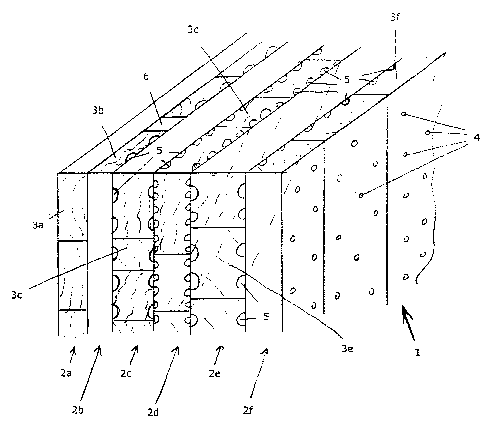Some of the information on this Web page has been provided by external sources. The Government of Canada is not responsible for the accuracy, reliability or currency of the information supplied by external sources. Users wishing to rely upon this information should consult directly with the source of the information. Content provided by external sources is not subject to official languages, privacy and accessibility requirements.
Any discrepancies in the text and image of the Claims and Abstract are due to differing posting times. Text of the Claims and Abstract are posted:
| (12) Patent Application: | (11) CA 2444753 |
|---|---|
| (54) English Title: | PRE-FABRICATED LAMINATED WOOD ELEMENT |
| (54) French Title: | ELEMENT DE BOIS STRATIFIE PREFABRIQUE |
| Status: | Deemed Abandoned and Beyond the Period of Reinstatement - Pending Response to Notice of Disregarded Communication |
| (51) International Patent Classification (IPC): |
|
|---|---|
| (72) Inventors : |
|
| (73) Owners : |
|
| (71) Applicants : |
|
| (74) Agent: | MARKS & CLERK |
| (74) Associate agent: | |
| (45) Issued: | |
| (86) PCT Filing Date: | 2002-04-25 |
| (87) Open to Public Inspection: | 2002-11-07 |
| Availability of licence: | N/A |
| Dedicated to the Public: | N/A |
| (25) Language of filing: | English |
| Patent Cooperation Treaty (PCT): | Yes |
|---|---|
| (86) PCT Filing Number: | PCT/AT2002/000128 |
| (87) International Publication Number: | AT2002000128 |
| (85) National Entry: | 2003-10-20 |
| (30) Application Priority Data: | ||||||
|---|---|---|---|---|---|---|
|
The invention relates to a pre-fabricated laminated wood element comprising at
least three layers (2a, 2b, 2c, 2d, 2e, 2f) of adjacent plank or stanchion-
type wooden elements (3a, 3b, 3c, 3d, 3e, 3f) that are connected to one
another. Said connection is achieved by dowels (4), which penetrate the layers
(2a, 2b, 2c, 2d, 2e, 2f) of wooden elements (3a, 3b, 3c, 3d, 3e, 3f), whereby
the wooden elements (3a, 3b, 3c, 3d, 3e, 3f) of at least two neighbouring
layers (2a, 2b, 2c, 2d, 2e, 2f) run in a different direction. The wooden
elements (3a, 3b, 3c, 3d, 3e, 3f) on the interior surfaces of the laminated
wood element are at least partially profiled, which permits improved thermal
insulation.
L'invention concerne un élément de bois stratifié préfabriqué comprenant au moins trois couches liées entre elles (2a, 2b, 2c, 2d, 2e, 2f) d'éléments en bois du type poteau ou planche directement adjacents (3a, 3b, 3c, 3d, 3e, 3f), dont la jonction s'effectue au moyen de chevilles (4) qui traversent les couches (2a, 2b, 2c, 2d, 2e, 2f) d'éléments en bois (3a, 3b, 3c, 3d, 3e, 3f), les éléments en bois (3a, 3b, 3c, 3d, 3e, 3f) d'au moins deux couches voisines (2a, 2b, 2c, 2d, 2e, 2f) s'étendant dans des directions différentes. Une isolation thermique améliorée est obtenue grâce au fait que les éléments en bois (3a, 3b, 3c, 3d, 3e, 3f) sont au moins partiellement profilés sur les surfaces se trouvant à l'intérieur de l'élément en bois stratifié.
Note: Claims are shown in the official language in which they were submitted.
Note: Descriptions are shown in the official language in which they were submitted.

2024-08-01:As part of the Next Generation Patents (NGP) transition, the Canadian Patents Database (CPD) now contains a more detailed Event History, which replicates the Event Log of our new back-office solution.
Please note that "Inactive:" events refers to events no longer in use in our new back-office solution.
For a clearer understanding of the status of the application/patent presented on this page, the site Disclaimer , as well as the definitions for Patent , Event History , Maintenance Fee and Payment History should be consulted.
| Description | Date |
|---|---|
| Time Limit for Reversal Expired | 2006-04-25 |
| Application Not Reinstated by Deadline | 2006-04-25 |
| Deemed Abandoned - Failure to Respond to Maintenance Fee Notice | 2005-04-25 |
| Inactive: Cover page published | 2003-12-29 |
| Inactive: Notice - National entry - No RFE | 2003-12-23 |
| Inactive: Inventor deleted | 2003-12-23 |
| Application Received - PCT | 2003-11-12 |
| National Entry Requirements Determined Compliant | 2003-10-20 |
| Application Published (Open to Public Inspection) | 2002-11-07 |
| Abandonment Date | Reason | Reinstatement Date |
|---|---|---|
| 2005-04-25 |
The last payment was received on 2003-10-20
Note : If the full payment has not been received on or before the date indicated, a further fee may be required which may be one of the following
Patent fees are adjusted on the 1st of January every year. The amounts above are the current amounts if received by December 31 of the current year.
Please refer to the CIPO
Patent Fees
web page to see all current fee amounts.
| Fee Type | Anniversary Year | Due Date | Paid Date |
|---|---|---|---|
| Basic national fee - small | 2003-10-20 | ||
| MF (application, 2nd anniv.) - small | 02 | 2004-04-26 | 2003-10-20 |
Note: Records showing the ownership history in alphabetical order.
| Current Owners on Record |
|---|
| ERWIN THOMA |
| Past Owners on Record |
|---|
| None |