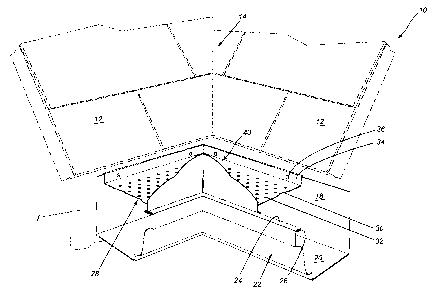Some of the information on this Web page has been provided by external sources. The Government of Canada is not responsible for the accuracy, reliability or currency of the information supplied by external sources. Users wishing to rely upon this information should consult directly with the source of the information. Content provided by external sources is not subject to official languages, privacy and accessibility requirements.
Any discrepancies in the text and image of the Claims and Abstract are due to differing posting times. Text of the Claims and Abstract are posted:
| (12) Patent Application: | (11) CA 2451871 |
|---|---|
| (54) English Title: | GUTTER CORNER OVERFLOW DEFLECTOR |
| (54) French Title: | DEFLECTEUR DE DEBORDEMENT POUR COIN DE GOUTTIERE |
| Status: | Deemed Abandoned and Beyond the Period of Reinstatement - Pending Response to Notice of Disregarded Communication |
| (51) International Patent Classification (IPC): |
|
|---|---|
| (72) Inventors : |
|
| (73) Owners : |
|
| (71) Applicants : |
|
| (74) Agent: | |
| (74) Associate agent: | |
| (45) Issued: | |
| (22) Filed Date: | 2003-12-02 |
| (41) Open to Public Inspection: | 2005-06-02 |
| Availability of licence: | N/A |
| Dedicated to the Public: | N/A |
| (25) Language of filing: | English |
| Patent Cooperation Treaty (PCT): | No |
|---|
| (30) Application Priority Data: | None |
|---|
A corner deflector for use with an eaves trough wherein the eaves trough is
located
proximate a valley in a roof, the deflector comprising first and second
segments with a
fold line separating the segments, at least one flange extending outwardly
from a bottom
edge of each of the segments, the flange being such as to permit securement to
a gutter
guard used with the eaves troughs. The deflector prevents overflow at the
corners
associated with roof valleys.
Note: Claims are shown in the official language in which they were submitted.
Note: Descriptions are shown in the official language in which they were submitted.

2024-08-01:As part of the Next Generation Patents (NGP) transition, the Canadian Patents Database (CPD) now contains a more detailed Event History, which replicates the Event Log of our new back-office solution.
Please note that "Inactive:" events refers to events no longer in use in our new back-office solution.
For a clearer understanding of the status of the application/patent presented on this page, the site Disclaimer , as well as the definitions for Patent , Event History , Maintenance Fee and Payment History should be consulted.
| Description | Date |
|---|---|
| Revocation of Agent Requirements Determined Compliant | 2021-04-01 |
| Application Not Reinstated by Deadline | 2006-12-04 |
| Time Limit for Reversal Expired | 2006-12-04 |
| Inactive: IPC from MCD | 2006-03-12 |
| Deemed Abandoned - Failure to Respond to Maintenance Fee Notice | 2005-12-02 |
| Application Published (Open to Public Inspection) | 2005-06-02 |
| Inactive: Cover page published | 2005-06-01 |
| Inactive: First IPC assigned | 2004-02-09 |
| Application Received - Regular National | 2004-01-23 |
| Filing Requirements Determined Compliant | 2004-01-23 |
| Inactive: Filing certificate - No RFE (English) | 2004-01-23 |
| Abandonment Date | Reason | Reinstatement Date |
|---|---|---|
| 2005-12-02 |
| Fee Type | Anniversary Year | Due Date | Paid Date |
|---|---|---|---|
| Application fee - small | 2003-12-02 |
Note: Records showing the ownership history in alphabetical order.
| Current Owners on Record |
|---|
| GUY BROCHU |
| Past Owners on Record |
|---|
| None |