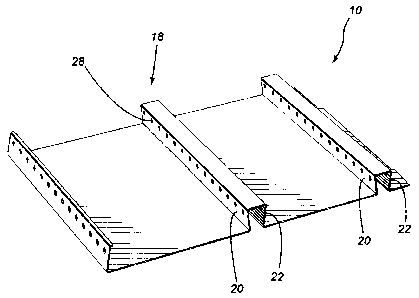Some of the information on this Web page has been provided by external sources. The Government of Canada is not responsible for the accuracy, reliability or currency of the information supplied by external sources. Users wishing to rely upon this information should consult directly with the source of the information. Content provided by external sources is not subject to official languages, privacy and accessibility requirements.
Any discrepancies in the text and image of the Claims and Abstract are due to differing posting times. Text of the Claims and Abstract are posted:
| (12) Patent Application: | (11) CA 2458006 |
|---|---|
| (54) English Title: | SOFFIT STRUCTURE |
| (54) French Title: | STRUCTURE DE SOFFITE |
| Status: | Deemed Abandoned and Beyond the Period of Reinstatement - Pending Response to Notice of Disregarded Communication |
| (51) International Patent Classification (IPC): |
|
|---|---|
| (72) Inventors : |
|
| (73) Owners : |
|
| (71) Applicants : |
|
| (74) Agent: | |
| (74) Associate agent: | |
| (45) Issued: | |
| (22) Filed Date: | 2004-02-17 |
| (41) Open to Public Inspection: | 2005-08-17 |
| Examination requested: | 2009-06-05 |
| Availability of licence: | N/A |
| Dedicated to the Public: | N/A |
| (25) Language of filing: | English |
| Patent Cooperation Treaty (PCT): | No |
|---|
| (30) Application Priority Data: | None |
|---|
A soffit structure which is a sheet member having an upper surface and bottom
surface with a plurality of channels formed in the sheet members, the channels
extending inwardly from the bottom surface and being defined by at least a
pair of
opposed side walls, with apertures formed in the side walls. The side walls
are
preferably angled slightly to provide a greater degree of protection for the
apertures
formed therein.
Note: Claims are shown in the official language in which they were submitted.
Note: Descriptions are shown in the official language in which they were submitted.

2024-08-01:As part of the Next Generation Patents (NGP) transition, the Canadian Patents Database (CPD) now contains a more detailed Event History, which replicates the Event Log of our new back-office solution.
Please note that "Inactive:" events refers to events no longer in use in our new back-office solution.
For a clearer understanding of the status of the application/patent presented on this page, the site Disclaimer , as well as the definitions for Patent , Event History , Maintenance Fee and Payment History should be consulted.
| Description | Date |
|---|---|
| Revocation of Agent Requirements Determined Compliant | 2021-04-01 |
| Application Not Reinstated by Deadline | 2011-02-17 |
| Time Limit for Reversal Expired | 2011-02-17 |
| Deemed Abandoned - Failure to Respond to Maintenance Fee Notice | 2010-02-17 |
| Letter Sent | 2009-07-20 |
| Letter Sent | 2009-07-20 |
| Reinstatement Requirements Deemed Compliant for All Abandonment Reasons | 2009-06-05 |
| Request for Examination Requirements Determined Compliant | 2009-06-05 |
| All Requirements for Examination Determined Compliant | 2009-06-05 |
| Reinstatement Request Received | 2009-06-05 |
| Inactive: Abandon-RFE+Late fee unpaid-Correspondence sent | 2009-02-17 |
| Letter Sent | 2007-04-17 |
| Application Published (Open to Public Inspection) | 2005-08-17 |
| Inactive: Cover page published | 2005-08-16 |
| Inactive: First IPC assigned | 2004-04-20 |
| Inactive: IPC assigned | 2004-04-20 |
| Inactive: IPC assigned | 2004-04-20 |
| Application Received - Regular National | 2004-03-22 |
| Filing Requirements Determined Compliant | 2004-03-22 |
| Inactive: Filing certificate - No RFE (English) | 2004-03-22 |
| Small Entity Declaration Determined Compliant | 2004-02-17 |
| Abandonment Date | Reason | Reinstatement Date |
|---|---|---|
| 2010-02-17 | ||
| 2009-06-05 |
The last payment was received on 2009-01-28
Note : If the full payment has not been received on or before the date indicated, a further fee may be required which may be one of the following
Please refer to the CIPO Patent Fees web page to see all current fee amounts.
| Fee Type | Anniversary Year | Due Date | Paid Date |
|---|---|---|---|
| Application fee - small | 2004-02-17 | ||
| MF (application, 2nd anniv.) - small | 02 | 2006-02-17 | 2006-02-06 |
| MF (application, 3rd anniv.) - small | 03 | 2007-02-19 | 2007-01-22 |
| MF (application, 4th anniv.) - small | 04 | 2008-02-18 | 2008-02-04 |
| MF (application, 5th anniv.) - small | 05 | 2009-02-17 | 2009-01-28 |
| 2009-06-05 | |||
| Request for examination - small | 2009-06-05 |
Note: Records showing the ownership history in alphabetical order.
| Current Owners on Record |
|---|
| STEPHANE BROCHU |
| GUY BROCHU |
| Past Owners on Record |
|---|
| None |