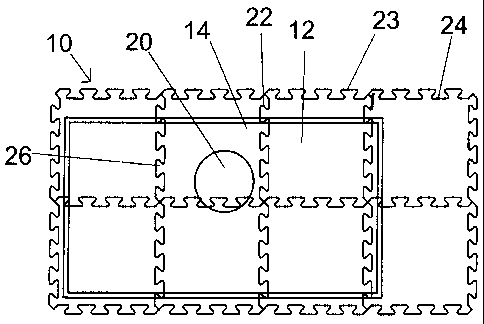Some of the information on this Web page has been provided by external sources. The Government of Canada is not responsible for the accuracy, reliability or currency of the information supplied by external sources. Users wishing to rely upon this information should consult directly with the source of the information. Content provided by external sources is not subject to official languages, privacy and accessibility requirements.
Any discrepancies in the text and image of the Claims and Abstract are due to differing posting times. Text of the Claims and Abstract are posted:
| (12) Patent: | (11) CA 2553168 |
|---|---|
| (54) English Title: | MODULAR SHOWER PAN |
| (54) French Title: | BAC A DOUCHE MODULAIRE |
| Status: | Granted and Issued |
| (51) International Patent Classification (IPC): |
|
|---|---|
| (72) Inventors : |
|
| (73) Owners : |
|
| (71) Applicants : |
|
| (74) Agent: | NEXUS LAW GROUP LLP |
| (74) Associate agent: | |
| (45) Issued: | 2011-01-04 |
| (22) Filed Date: | 2006-07-19 |
| (41) Open to Public Inspection: | 2008-01-19 |
| Examination requested: | 2008-05-01 |
| Availability of licence: | N/A |
| Dedicated to the Public: | N/A |
| (25) Language of filing: | English |
| Patent Cooperation Treaty (PCT): | No |
|---|
| (30) Application Priority Data: | None |
|---|
A modular shower pan includes at least four polygon panels adapted to interlock in side by side relation to form a body. Each panel has a planar bottom surface and a top surface that is sloped based upon a pre-selected drain position on the body.
Cette invention concerne un receveur de douche modulaire qui comprend au moins quatre panneaux polygonaux conçus pour se verrouiller côte à côte pour former un bloc Chaque panneau présente une face inférieure plane et une face supérieure inclinée selon une pente calculée d'après une position du drain présélectionnée sur le bloc.
Note: Claims are shown in the official language in which they were submitted.
Note: Descriptions are shown in the official language in which they were submitted.

2024-08-01:As part of the Next Generation Patents (NGP) transition, the Canadian Patents Database (CPD) now contains a more detailed Event History, which replicates the Event Log of our new back-office solution.
Please note that "Inactive:" events refers to events no longer in use in our new back-office solution.
For a clearer understanding of the status of the application/patent presented on this page, the site Disclaimer , as well as the definitions for Patent , Event History , Maintenance Fee and Payment History should be consulted.
| Description | Date |
|---|---|
| Maintenance Fee Payment Determined Compliant | 2024-07-18 |
| Maintenance Request Received | 2024-07-18 |
| Appointment of Agent Request | 2022-04-29 |
| Revocation of Agent Request | 2022-04-29 |
| Appointment of Agent Request | 2022-01-12 |
| Revocation of Agent Requirements Determined Compliant | 2022-01-12 |
| Appointment of Agent Requirements Determined Compliant | 2022-01-12 |
| Revocation of Agent Request | 2022-01-12 |
| Inactive: COVID 19 - Deadline extended | 2020-07-16 |
| Common Representative Appointed | 2019-10-30 |
| Common Representative Appointed | 2019-10-30 |
| Revocation of Agent Requirements Determined Compliant | 2015-05-04 |
| Inactive: Office letter | 2015-05-04 |
| Inactive: Office letter | 2015-05-04 |
| Appointment of Agent Requirements Determined Compliant | 2015-05-04 |
| Revocation of Agent Request | 2015-03-20 |
| Appointment of Agent Request | 2015-03-20 |
| Revocation of Agent Requirements Determined Compliant | 2011-04-28 |
| Inactive: Office letter | 2011-04-28 |
| Inactive: Office letter | 2011-04-28 |
| Appointment of Agent Requirements Determined Compliant | 2011-04-28 |
| Grant by Issuance | 2011-01-04 |
| Inactive: Cover page published | 2011-01-03 |
| Pre-grant | 2010-09-21 |
| Inactive: Final fee received | 2010-09-21 |
| Letter Sent | 2010-07-26 |
| Notice of Allowance is Issued | 2010-07-26 |
| Notice of Allowance is Issued | 2010-07-26 |
| Inactive: Approved for allowance (AFA) | 2010-06-30 |
| Amendment Received - Voluntary Amendment | 2010-05-25 |
| Inactive: S.30(2) Rules - Examiner requisition | 2009-11-26 |
| Inactive: Office letter | 2008-10-07 |
| Inactive: Delete abandonment | 2008-10-07 |
| Deemed Abandoned - Failure to Respond to Maintenance Fee Notice | 2008-07-21 |
| Letter Sent | 2008-05-15 |
| Request for Examination Received | 2008-05-01 |
| Request for Examination Requirements Determined Compliant | 2008-05-01 |
| All Requirements for Examination Determined Compliant | 2008-05-01 |
| Small Entity Declaration Determined Compliant | 2008-05-01 |
| Small Entity Declaration Request Received | 2008-05-01 |
| Application Published (Open to Public Inspection) | 2008-01-19 |
| Inactive: Cover page published | 2008-01-18 |
| Inactive: Adhoc Request Documented | 2008-01-02 |
| Revocation of Agent Request | 2007-11-16 |
| Appointment of Agent Request | 2007-11-16 |
| Inactive: First IPC assigned | 2007-04-26 |
| Inactive: IPC assigned | 2007-04-26 |
| Inactive: Filing certificate - No RFE (English) | 2006-08-22 |
| Application Received - Regular National | 2006-08-22 |
| Abandonment Date | Reason | Reinstatement Date |
|---|---|---|
| 2008-07-21 |
The last payment was received on 2010-05-04
Note : If the full payment has not been received on or before the date indicated, a further fee may be required which may be one of the following
Patent fees are adjusted on the 1st of January every year. The amounts above are the current amounts if received by December 31 of the current year.
Please refer to the CIPO
Patent Fees
web page to see all current fee amounts.
Note: Records showing the ownership history in alphabetical order.
| Current Owners on Record |
|---|
| MADISON DANIELS |
| Past Owners on Record |
|---|
| None |