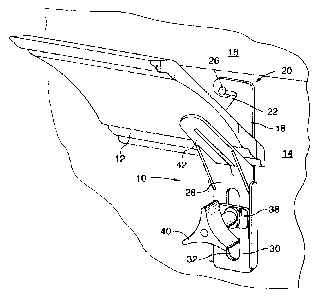Some of the information on this Web page has been provided by external sources. The Government of Canada is not responsible for the accuracy, reliability or currency of the information supplied by external sources. Users wishing to rely upon this information should consult directly with the source of the information. Content provided by external sources is not subject to official languages, privacy and accessibility requirements.
Any discrepancies in the text and image of the Claims and Abstract are due to differing posting times. Text of the Claims and Abstract are posted:
| (12) Patent: | (11) CA 2612100 |
|---|---|
| (54) English Title: | TOOL FOR POSITIONING MOLDING |
| (54) French Title: | OUTIL DE POSITIONNEMENT DE MOULURE |
| Status: | Granted and Issued |
| (51) International Patent Classification (IPC): |
|
|---|---|
| (72) Inventors : |
|
| (73) Owners : |
|
| (71) Applicants : |
|
| (74) Agent: | SMART & BIGGAR LP |
| (74) Associate agent: | |
| (45) Issued: | 2015-02-24 |
| (22) Filed Date: | 2007-11-23 |
| (41) Open to Public Inspection: | 2008-06-08 |
| Examination requested: | 2012-11-02 |
| Availability of licence: | N/A |
| Dedicated to the Public: | N/A |
| (25) Language of filing: | English |
| Patent Cooperation Treaty (PCT): | No |
|---|
| (30) Application Priority Data: | ||||||
|---|---|---|---|---|---|---|
|
A tool for positioning molding, such as crown molding, during installation, has a base member adapted to be releasably hung on a wall near the ceiling. A retaining member is vertically slidably mounted on the base member and has an upper end portion disposed at an acute angle to hold a piece of molding at a desired attitude between the retaining member and the wall. The retaining member is slid and locked in vertically and locked in position to hold the molding in place while it is fastened to the wall, after which the tool is removed from the wall.
Un outil de positionnement de moulure, comme une moulure couronnée, pendant son installation, possède un élément de base adapté pour être suspendu de manière amovible sur un mur près du plafond. Un élément de retenue est monté verticalement de manière coulissante sur lélément de base et possède une partie dextrémité supérieure à un angle aigu pour maintenir une pièce de moulure à une position souhaitée entre lélément de retenue et le mur. Lélément de retenue est glissé et verrouillé verticalement et verrouillé en position pour maintenir la moulure en place tandis quelle est fixée au mur, après quoi loutil est retiré du mur.
Note: Claims are shown in the official language in which they were submitted.
Note: Descriptions are shown in the official language in which they were submitted.

2024-08-01:As part of the Next Generation Patents (NGP) transition, the Canadian Patents Database (CPD) now contains a more detailed Event History, which replicates the Event Log of our new back-office solution.
Please note that "Inactive:" events refers to events no longer in use in our new back-office solution.
For a clearer understanding of the status of the application/patent presented on this page, the site Disclaimer , as well as the definitions for Patent , Event History , Maintenance Fee and Payment History should be consulted.
| Description | Date |
|---|---|
| Common Representative Appointed | 2019-10-30 |
| Common Representative Appointed | 2019-10-30 |
| Change of Address or Method of Correspondence Request Received | 2018-01-12 |
| Grant by Issuance | 2015-02-24 |
| Inactive: Cover page published | 2015-02-23 |
| Inactive: Final fee received | 2014-12-10 |
| Pre-grant | 2014-12-10 |
| Notice of Allowance is Issued | 2014-09-02 |
| Letter Sent | 2014-09-02 |
| Notice of Allowance is Issued | 2014-09-02 |
| Inactive: Approved for allowance (AFA) | 2014-07-29 |
| Inactive: Q2 passed | 2014-07-29 |
| Amendment Received - Voluntary Amendment | 2014-07-07 |
| Inactive: S.30(2) Rules - Examiner requisition | 2014-04-07 |
| Inactive: Report - No QC | 2014-03-26 |
| Amendment Received - Voluntary Amendment | 2014-02-26 |
| Inactive: S.30(2) Rules - Examiner requisition | 2014-01-08 |
| Inactive: Report - No QC | 2013-12-31 |
| Letter Sent | 2012-11-26 |
| Reinstatement Requirements Deemed Compliant for All Abandonment Reasons | 2012-11-26 |
| Deemed Abandoned - Failure to Respond to Maintenance Fee Notice | 2012-11-23 |
| Letter Sent | 2012-11-15 |
| All Requirements for Examination Determined Compliant | 2012-11-02 |
| Request for Examination Requirements Determined Compliant | 2012-11-02 |
| Request for Examination Received | 2012-11-02 |
| Inactive: Cover page published | 2008-06-08 |
| Application Published (Open to Public Inspection) | 2008-06-08 |
| Inactive: IPC assigned | 2008-05-22 |
| Inactive: First IPC assigned | 2008-05-22 |
| Inactive: IPC assigned | 2008-05-22 |
| Inactive: Filing certificate - No RFE (English) | 2008-01-10 |
| Filing Requirements Determined Compliant | 2008-01-10 |
| Application Received - Regular National | 2008-01-10 |
| Abandonment Date | Reason | Reinstatement Date |
|---|---|---|
| 2012-11-23 |
The last payment was received on 2014-11-17
Note : If the full payment has not been received on or before the date indicated, a further fee may be required which may be one of the following
Patent fees are adjusted on the 1st of January every year. The amounts above are the current amounts if received by December 31 of the current year.
Please refer to the CIPO
Patent Fees
web page to see all current fee amounts.
Note: Records showing the ownership history in alphabetical order.
| Current Owners on Record |
|---|
| SMITHWORKS INC. |
| Past Owners on Record |
|---|
| PATRICK J. SMITH |