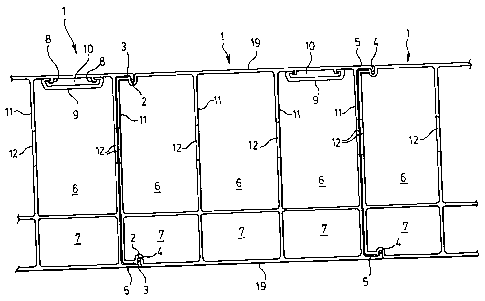Some of the information on this Web page has been provided by external sources. The Government of Canada is not responsible for the accuracy, reliability or currency of the information supplied by external sources. Users wishing to rely upon this information should consult directly with the source of the information. Content provided by external sources is not subject to official languages, privacy and accessibility requirements.
Any discrepancies in the text and image of the Claims and Abstract are due to differing posting times. Text of the Claims and Abstract are posted:
| (12) Patent: | (11) CA 2654992 |
|---|---|
| (54) English Title: | BUILDING WALL STRUCTURES AND THEIR COMPONENTS |
| (54) French Title: | CONSTRUCTION DE STRUCTURES MURALES ET DE LEURS ELEMENTS |
| Status: | Granted and Issued |
| (51) International Patent Classification (IPC): |
|
|---|---|
| (72) Inventors : |
|
| (73) Owners : |
|
| (71) Applicants : |
|
| (74) Agent: | STIKEMAN ELLIOTT LLP |
| (74) Associate agent: | |
| (45) Issued: | 2011-08-23 |
| (22) Filed Date: | 2009-02-20 |
| (41) Open to Public Inspection: | 2010-08-20 |
| Examination requested: | 2009-04-17 |
| Availability of licence: | N/A |
| Dedicated to the Public: | N/A |
| (25) Language of filing: | English |
| Patent Cooperation Treaty (PCT): | No |
|---|
| (30) Application Priority Data: | None |
|---|
A rectilinear extruded plastic wall forming panel characterized being able to directly connect to next adjoining panels either by sliding adjoining panels together or by pushing them together. Also, if one of the panel walls is to become an exterior wall, it is preferably reinforced, for example with pultruded fiberglass or foamed PVC.
Mur rectiligne en matière plastique extrudée formant un panneau caractérisé par sa capacité d'être directement relié aux panneaux suivants adjacents soit en glissant ensemble des panneaux adjacents soit en les poussant ensemble. De plus, si un des murs du panneau doit devenir un mur extérieur, il est de préférence renforcé, par exemple, par de la fibre de verre pultrudée ou du PVC expansé.
Note: Claims are shown in the official language in which they were submitted.
Note: Descriptions are shown in the official language in which they were submitted.

2024-08-01:As part of the Next Generation Patents (NGP) transition, the Canadian Patents Database (CPD) now contains a more detailed Event History, which replicates the Event Log of our new back-office solution.
Please note that "Inactive:" events refers to events no longer in use in our new back-office solution.
For a clearer understanding of the status of the application/patent presented on this page, the site Disclaimer , as well as the definitions for Patent , Event History , Maintenance Fee and Payment History should be consulted.
| Description | Date |
|---|---|
| Change of Address or Method of Correspondence Request Received | 2024-01-30 |
| Maintenance Request Received | 2024-01-30 |
| Inactive: Office letter | 2023-12-08 |
| Inactive: Office letter | 2023-12-08 |
| Revocation of Agent Request | 2023-12-05 |
| Revocation of Agent Requirements Determined Compliant | 2023-12-05 |
| Appointment of Agent Requirements Determined Compliant | 2023-12-05 |
| Appointment of Agent Request | 2023-12-05 |
| Inactive: Office letter | 2022-05-02 |
| Inactive: Office letter | 2022-05-02 |
| Revocation of Agent Request | 2022-03-22 |
| Revocation of Agent Requirements Determined Compliant | 2022-03-22 |
| Appointment of Agent Requirements Determined Compliant | 2022-03-22 |
| Revocation of Agent Requirements Determined Compliant | 2022-03-22 |
| Appointment of Agent Requirements Determined Compliant | 2022-03-22 |
| Change of Address or Method of Correspondence Request Received | 2022-03-22 |
| Appointment of Agent Request | 2022-03-22 |
| Common Representative Appointed | 2019-10-30 |
| Common Representative Appointed | 2019-10-30 |
| Grant by Issuance | 2011-08-23 |
| Inactive: Cover page published | 2011-08-22 |
| Inactive: Final fee received | 2011-06-10 |
| Pre-grant | 2011-06-10 |
| Letter Sent | 2011-05-04 |
| Notice of Allowance is Issued | 2011-05-04 |
| Notice of Allowance is Issued | 2011-05-04 |
| Inactive: Approved for allowance (AFA) | 2011-04-28 |
| Amendment Received - Voluntary Amendment | 2011-01-24 |
| Application Published (Open to Public Inspection) | 2010-08-20 |
| Inactive: Cover page published | 2010-08-19 |
| Inactive: S.30(2) Rules - Examiner requisition | 2010-07-22 |
| Inactive: Office letter | 2009-09-14 |
| Letter Sent | 2009-09-14 |
| Inactive: Single transfer | 2009-07-28 |
| Letter Sent | 2009-05-22 |
| Amendment Received - Voluntary Amendment | 2009-05-06 |
| Inactive: IPC assigned | 2009-05-06 |
| Inactive: IPC assigned | 2009-05-06 |
| Inactive: IPC assigned | 2009-05-06 |
| Inactive: IPC assigned | 2009-05-06 |
| Inactive: First IPC assigned | 2009-05-06 |
| All Requirements for Examination Determined Compliant | 2009-04-17 |
| Request for Examination Requirements Determined Compliant | 2009-04-17 |
| Request for Examination Received | 2009-04-17 |
| Inactive: Filing certificate - No RFE (English) | 2009-03-20 |
| Application Received - Regular National | 2009-03-20 |
There is no abandonment history.
The last payment was received on 2009-04-17
Note : If the full payment has not been received on or before the date indicated, a further fee may be required which may be one of the following
Patent fees are adjusted on the 1st of January every year. The amounts above are the current amounts if received by December 31 of the current year.
Please refer to the CIPO
Patent Fees
web page to see all current fee amounts.
Note: Records showing the ownership history in alphabetical order.
| Current Owners on Record |
|---|
| NUFORM BUILDING TECHNOLOGIES INC. |
| Past Owners on Record |
|---|
| LESLIE STEWART HOLROYD |