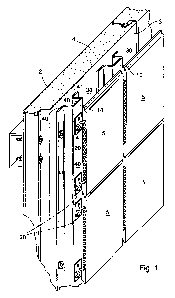Some of the information on this Web page has been provided by external sources. The Government of Canada is not responsible for the accuracy, reliability or currency of the information supplied by external sources. Users wishing to rely upon this information should consult directly with the source of the information. Content provided by external sources is not subject to official languages, privacy and accessibility requirements.
Any discrepancies in the text and image of the Claims and Abstract are due to differing posting times. Text of the Claims and Abstract are posted:
| (12) Patent Application: | (11) CA 2684296 |
|---|---|
| (54) English Title: | A CLADDING PANEL |
| (54) French Title: | PANNEAU DE BARDAGE |
| Status: | Deemed Abandoned and Beyond the Period of Reinstatement - Pending Response to Notice of Disregarded Communication |
| (51) International Patent Classification (IPC): |
|
|---|---|
| (72) Inventors : |
|
| (73) Owners : |
|
| (71) Applicants : |
|
| (74) Agent: | MOFFAT & CO. |
| (74) Associate agent: | |
| (45) Issued: | |
| (86) PCT Filing Date: | 2008-04-18 |
| (87) Open to Public Inspection: | 2008-10-30 |
| Availability of licence: | N/A |
| Dedicated to the Public: | N/A |
| (25) Language of filing: | English |
| Patent Cooperation Treaty (PCT): | Yes |
|---|---|
| (86) PCT Filing Number: | PCT/IE2008/000044 |
| (87) International Publication Number: | IE2008000044 |
| (85) National Entry: | 2009-10-15 |
| (30) Application Priority Data: | ||||||
|---|---|---|---|---|---|---|
|
A composite cladding panel 1 comprises a backing tray 2 and an external skin 3 with a layer of foam insulation 4 therebetween. A plurality of spacers 10 are attached to the external skin 3. The spacers 10 are of top-hat form with mounting legs 41 for mounting to the skin 3 and a support 40 to which side edge clips 20 are mounted. The clips 20 have spaced-apart formations 21 that engage in corresponding side edge recesses 22 of tiles 5. The top hat spacers 10 space the tiles 5 apart from the skin 3 of the panel so that the tiles 5 define with the skin 3 ventilation passageways 30 which can remove moisture.
L'invention concerne un panneau de bardage composite (1) qui comprend un plateau de support (2) et un revêtement externe (3) entre lesquels se trouve une couche d'isolation en mousse (4). Plusieurs éléments d'espacement (10) sont fixés au revêtement externe (3). Les éléments d'espacement (10) ont une forme de chapeau haut-de-forme avec des pieds de montage (41) pour un montage sur le revêtement (3) et un support (40) auquel sont montées des attaches de bordure latérale (20). Les attaches (20) ont des formations espacées (21) qui entrent en prise avec des cavités de bordure latérale correspondantes (22) de carreaux (5). Les éléments d'espacement haut-de-forme (10) espacent les carreaux (5) du revêtement (3) du panneau de telle sorte que les carreaux (5) définissent avec le revêtement (3) des passages de ventilation (30) qui peuvent chasser l'humidité.
Note: Claims are shown in the official language in which they were submitted.
Note: Descriptions are shown in the official language in which they were submitted.

2024-08-01:As part of the Next Generation Patents (NGP) transition, the Canadian Patents Database (CPD) now contains a more detailed Event History, which replicates the Event Log of our new back-office solution.
Please note that "Inactive:" events refers to events no longer in use in our new back-office solution.
For a clearer understanding of the status of the application/patent presented on this page, the site Disclaimer , as well as the definitions for Patent , Event History , Maintenance Fee and Payment History should be consulted.
| Description | Date |
|---|---|
| Application Not Reinstated by Deadline | 2013-04-18 |
| Time Limit for Reversal Expired | 2013-04-18 |
| Deemed Abandoned - Failure to Respond to Maintenance Fee Notice | 2012-04-18 |
| Amendment Received - Voluntary Amendment | 2010-01-28 |
| Inactive: Cover page published | 2009-12-18 |
| Inactive: Notice - National entry - No RFE | 2009-12-02 |
| Inactive: First IPC assigned | 2009-11-30 |
| Application Received - PCT | 2009-11-30 |
| National Entry Requirements Determined Compliant | 2009-10-15 |
| Application Published (Open to Public Inspection) | 2008-10-30 |
| Abandonment Date | Reason | Reinstatement Date |
|---|---|---|
| 2012-04-18 |
The last payment was received on 2011-03-15
Note : If the full payment has not been received on or before the date indicated, a further fee may be required which may be one of the following
Patent fees are adjusted on the 1st of January every year. The amounts above are the current amounts if received by December 31 of the current year.
Please refer to the CIPO
Patent Fees
web page to see all current fee amounts.
| Fee Type | Anniversary Year | Due Date | Paid Date |
|---|---|---|---|
| Basic national fee - standard | 2009-10-15 | ||
| MF (application, 2nd anniv.) - standard | 02 | 2010-04-19 | 2010-02-12 |
| MF (application, 3rd anniv.) - standard | 03 | 2011-04-18 | 2011-03-15 |
Note: Records showing the ownership history in alphabetical order.
| Current Owners on Record |
|---|
| KINGSPAN RESEARCH AND DEVELOPMENTS LIMITED |
| Past Owners on Record |
|---|
| DAVID COOKSON |
| JAMES CAROLAN |