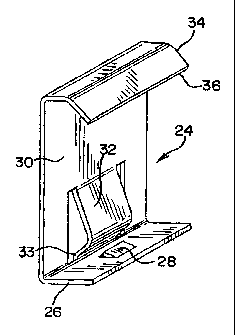Some of the information on this Web page has been provided by external sources. The Government of Canada is not responsible for the accuracy, reliability or currency of the information supplied by external sources. Users wishing to rely upon this information should consult directly with the source of the information. Content provided by external sources is not subject to official languages, privacy and accessibility requirements.
Any discrepancies in the text and image of the Claims and Abstract are due to differing posting times. Text of the Claims and Abstract are posted:
| (12) Patent: | (11) CA 2706674 |
|---|---|
| (54) English Title: | CONCEALED CEILING PANEL SYSTEM |
| (54) French Title: | SYSTEME DE PANNEAUX DE PLAFOND DISSIMULES |
| Status: | Granted and Issued |
| (51) International Patent Classification (IPC): |
|
|---|---|
| (72) Inventors : |
|
| (73) Owners : |
|
| (71) Applicants : |
|
| (74) Agent: | FINLAYSON & SINGLEHURST |
| (74) Associate agent: | |
| (45) Issued: | 2011-08-16 |
| (22) Filed Date: | 2007-10-12 |
| (41) Open to Public Inspection: | 2008-04-16 |
| Examination requested: | 2010-06-16 |
| Availability of licence: | N/A |
| Dedicated to the Public: | N/A |
| (25) Language of filing: | English |
| Patent Cooperation Treaty (PCT): | No |
|---|
| (30) Application Priority Data: | ||||||
|---|---|---|---|---|---|---|
|
Disclosed is a clip for securing a sheet metal ceiling panel to a suspended
ceiling
support grid wherein the ceiling panel has edges that are folded back to form
a hem and
the support grid comprises a plurality of runners having flanges thereon for
supporting the
ceiling panel. The clip has a first leg adapted to have at least a portion
thereof received
in the hem of the ceiling panel and a second leg extending generally
perpendicularly from
the first leg, the second leg including a detent extending toward the first
and adapted to
secure the clip to the flange of the runner. The invention also comprehends a
suspended
ceiling system with a plurality of such clips for securing the ceiling panel
to the grid.
La présente invention concerne un crampon pour la fixation d'un panneau de plafond en tôle métallique à un grillage de support de plafond suspendu, où le panneau de plafond comporte des rebords qui sont repliés pour former un rabat, et le grillage de support comporte une série de cadres-supports qui sont munis de saillies pour supporter le panneau de plafond. Le crampon de fixation comporte une première patte adaptée pour qu'une partie de ladite patte soit engagée dans le rabat du panneau de plafond, et une seconde patte généralement perpendiculaire à la première patte, la seconde patte comprenant une détente se prolongeant vers la première patte et adaptée pour fixer le crampon à la saillie du cadre-support. L'invention comprend également un dispositif de plafond suspendu muni d'une série de tels crampons pour fixer les panneaux de plafond au grillage de support.
Note: Claims are shown in the official language in which they were submitted.
Note: Descriptions are shown in the official language in which they were submitted.

2024-08-01:As part of the Next Generation Patents (NGP) transition, the Canadian Patents Database (CPD) now contains a more detailed Event History, which replicates the Event Log of our new back-office solution.
Please note that "Inactive:" events refers to events no longer in use in our new back-office solution.
For a clearer understanding of the status of the application/patent presented on this page, the site Disclaimer , as well as the definitions for Patent , Event History , Maintenance Fee and Payment History should be consulted.
| Description | Date |
|---|---|
| Maintenance Request Received | 2024-10-04 |
| Maintenance Fee Payment Determined Compliant | 2024-10-04 |
| Letter Sent | 2023-04-21 |
| Change of Address or Method of Correspondence Request Received | 2023-03-24 |
| Inactive: Multiple transfers | 2023-03-24 |
| Common Representative Appointed | 2019-10-30 |
| Common Representative Appointed | 2019-10-30 |
| Letter Sent | 2015-02-18 |
| Inactive: Correspondence - Transfer | 2014-12-18 |
| Letter Sent | 2014-10-07 |
| Letter Sent | 2014-10-07 |
| Grant by Issuance | 2011-08-16 |
| Inactive: Cover page published | 2011-08-15 |
| Pre-grant | 2011-05-31 |
| Inactive: Final fee received | 2011-05-31 |
| Letter Sent | 2011-02-03 |
| Notice of Allowance is Issued | 2011-02-03 |
| Notice of Allowance is Issued | 2011-02-03 |
| Inactive: Approved for allowance (AFA) | 2011-02-01 |
| Amendment Received - Voluntary Amendment | 2010-10-25 |
| Inactive: S.30(2) Rules - Examiner requisition | 2010-09-21 |
| Inactive: Cover page published | 2010-08-04 |
| Inactive: IPC assigned | 2010-07-21 |
| Inactive: IPC assigned | 2010-07-21 |
| Inactive: First IPC assigned | 2010-07-21 |
| Inactive: IPC assigned | 2010-07-21 |
| Letter sent | 2010-07-15 |
| Application Received - Regular National | 2010-07-13 |
| Letter Sent | 2010-07-13 |
| Divisional Requirements Determined Compliant | 2010-07-13 |
| All Requirements for Examination Determined Compliant | 2010-06-16 |
| Application Received - Divisional | 2010-06-16 |
| Request for Examination Requirements Determined Compliant | 2010-06-16 |
| Application Published (Open to Public Inspection) | 2008-04-16 |
There is no abandonment history.
The last payment was received on 2010-06-16
Note : If the full payment has not been received on or before the date indicated, a further fee may be required which may be one of the following
Please refer to the CIPO Patent Fees web page to see all current fee amounts.
Note: Records showing the ownership history in alphabetical order.
| Current Owners on Record |
|---|
| ROCKWOOL A/S |
| Past Owners on Record |
|---|
| PETER G. JAHN |
| SCOTT G. JANKOVEC |
| THOMAS E. SMITH |