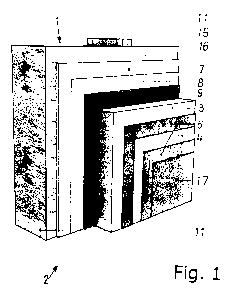Some of the information on this Web page has been provided by external sources. The Government of Canada is not responsible for the accuracy, reliability or currency of the information supplied by external sources. Users wishing to rely upon this information should consult directly with the source of the information. Content provided by external sources is not subject to official languages, privacy and accessibility requirements.
Any discrepancies in the text and image of the Claims and Abstract are due to differing posting times. Text of the Claims and Abstract are posted:
| (12) Patent Application: | (11) CA 2791374 |
|---|---|
| (54) English Title: | A CONSTRUCTION SYSTEM FOR WALLS ABOVE GROUND LEVEL |
| (54) French Title: | SYSTEME DE CONSTRUCTION POUR PAROIS SITUEES AU-DESSUS DU NIVEAU DU SOL |
| Status: | Deemed Abandoned and Beyond the Period of Reinstatement - Pending Response to Notice of Disregarded Communication |
| (51) International Patent Classification (IPC): |
|
|---|---|
| (72) Inventors : |
|
| (73) Owners : |
|
| (71) Applicants : |
|
| (74) Agent: | COLTON INTELLECTUAL PROPERTY INC. |
| (74) Associate agent: | |
| (45) Issued: | |
| (86) PCT Filing Date: | 2011-03-15 |
| (87) Open to Public Inspection: | 2011-09-22 |
| Examination requested: | 2016-01-27 |
| Availability of licence: | N/A |
| Dedicated to the Public: | N/A |
| (25) Language of filing: | English |
| Patent Cooperation Treaty (PCT): | Yes |
|---|---|
| (86) PCT Filing Number: | PCT/SE2011/050282 |
| (87) International Publication Number: | WO 2011115557 |
| (85) National Entry: | 2012-08-28 |
| (30) Application Priority Data: | ||||||
|---|---|---|---|---|---|---|
|
The invention relates to a construction system (101) for walls (102) situated above the ground and that comprise thermal insulation having an applied surface layer (105). According to the invention, an inner insulating panel (103), which is carried on the wall, has a thermal insulating function as well as a draining function. A surface layer in the form of render forms an external surface layer (105) outside said inner insulating panel (103).
La présente invention concerne un système de construction (101) pour des murs (102) situés au-dessus du niveau du sol et comprenant une isolation thermique présentant une surface appliquée (105). Selon l'invention, un panneau isolant intérieur (103) qui est porté sur la paroi assure une fonction d'isolation thermique ainsi qu'une fonction de drainage. Une surface sous forme d'enduit constitue une surface extérieure (105) à l'extérieur dudit panneau isolant intérieur (103).
Note: Claims are shown in the official language in which they were submitted.
Note: Descriptions are shown in the official language in which they were submitted.

2024-08-01:As part of the Next Generation Patents (NGP) transition, the Canadian Patents Database (CPD) now contains a more detailed Event History, which replicates the Event Log of our new back-office solution.
Please note that "Inactive:" events refers to events no longer in use in our new back-office solution.
For a clearer understanding of the status of the application/patent presented on this page, the site Disclaimer , as well as the definitions for Patent , Event History , Maintenance Fee and Payment History should be consulted.
| Description | Date |
|---|---|
| Inactive: Dead - No reply to s.30(2) Rules requisition | 2018-08-02 |
| Application Not Reinstated by Deadline | 2018-08-02 |
| Deemed Abandoned - Failure to Respond to Maintenance Fee Notice | 2018-03-15 |
| Inactive: Abandoned - No reply to s.30(2) Rules requisition | 2017-08-02 |
| Inactive: S.30(2) Rules - Examiner requisition | 2017-02-02 |
| Inactive: Report - No QC | 2017-01-31 |
| Letter Sent | 2016-01-28 |
| Request for Examination Requirements Determined Compliant | 2016-01-27 |
| Request for Examination Received | 2016-01-27 |
| All Requirements for Examination Determined Compliant | 2016-01-27 |
| Inactive: Adhoc Request Documented | 2014-06-11 |
| Revocation of Agent Request | 2014-05-16 |
| Appointment of Agent Request | 2014-05-16 |
| Inactive: Office letter | 2014-05-12 |
| Appointment of Agent Requirements Determined Compliant | 2014-05-12 |
| Revocation of Agent Requirements Determined Compliant | 2014-05-12 |
| Inactive: Office letter | 2014-05-12 |
| Appointment of Agent Request | 2014-04-22 |
| Revocation of Agent Request | 2014-04-22 |
| Inactive: Cover page published | 2012-10-31 |
| Inactive: IPC assigned | 2012-10-17 |
| Application Received - PCT | 2012-10-17 |
| Inactive: First IPC assigned | 2012-10-17 |
| Inactive: Notice - National entry - No RFE | 2012-10-17 |
| Inactive: IPC assigned | 2012-10-17 |
| National Entry Requirements Determined Compliant | 2012-08-28 |
| Application Published (Open to Public Inspection) | 2011-09-22 |
| Abandonment Date | Reason | Reinstatement Date |
|---|---|---|
| 2018-03-15 |
The last payment was received on 2017-02-22
Note : If the full payment has not been received on or before the date indicated, a further fee may be required which may be one of the following
Please refer to the CIPO Patent Fees web page to see all current fee amounts.
| Fee Type | Anniversary Year | Due Date | Paid Date |
|---|---|---|---|
| Basic national fee - standard | 2012-08-28 | ||
| MF (application, 2nd anniv.) - standard | 02 | 2013-03-15 | 2013-02-04 |
| MF (application, 3rd anniv.) - standard | 03 | 2014-03-17 | 2014-01-29 |
| MF (application, 4th anniv.) - standard | 04 | 2015-03-16 | 2015-02-09 |
| Request for examination - standard | 2016-01-27 | ||
| MF (application, 5th anniv.) - standard | 05 | 2016-03-15 | 2016-01-28 |
| MF (application, 6th anniv.) - standard | 06 | 2017-03-15 | 2017-02-22 |
Note: Records showing the ownership history in alphabetical order.
| Current Owners on Record |
|---|
| STO AG |
| Past Owners on Record |
|---|
| KENT HANKVIST |
| PATRICK TOORELL |