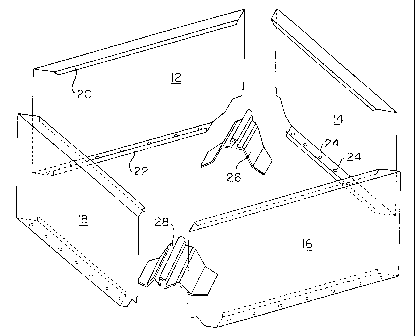Une partie des informations de ce site Web a été fournie par des sources externes. Le gouvernement du Canada n'assume aucune responsabilité concernant la précision, l'actualité ou la fiabilité des informations fournies par les sources externes. Les utilisateurs qui désirent employer cette information devraient consulter directement la source des informations. Le contenu fourni par les sources externes n'est pas assujetti aux exigences sur les langues officielles, la protection des renseignements personnels et l'accessibilité.
L'apparition de différences dans le texte et l'image des Revendications et de l'Abrégé dépend du moment auquel le document est publié. Les textes des Revendications et de l'Abrégé sont affichés :
| (12) Brevet: | (11) CA 2246096 |
|---|---|
| (54) Titre français: | OUVRAGE VERTICAL DE TOITURE |
| (54) Titre anglais: | ROOF CURB |
| Statut: | Durée expirée - au-delà du délai suivant l'octroi |
| (51) Classification internationale des brevets (CIB): |
|
|---|---|
| (72) Inventeurs : |
|
| (73) Titulaires : |
|
| (71) Demandeurs : |
|
| (74) Agent: | MARKS & CLERK |
| (74) Co-agent: | |
| (45) Délivré: | 2005-07-26 |
| (22) Date de dépôt: | 1998-08-28 |
| (41) Mise à la disponibilité du public: | 1999-02-28 |
| Requête d'examen: | 1999-07-29 |
| Licence disponible: | S.O. |
| Cédé au domaine public: | S.O. |
| (25) Langue des documents déposés: | Anglais |
| Traité de coopération en matière de brevets (PCT): | Non |
|---|
| (30) Données de priorité de la demande: | ||||||
|---|---|---|---|---|---|---|
|
Une unité de rebord rectangulaire est installée sur un toit de tôle à joint debout en pente ayant un angle dans le sens de l'inclinaison, afin que l'eau ne s'accumule pas du côté ascendant de l'unité de rebord. L'unité de rebord a quatre parois latérales, et des inserts formés pour s'adapter à la géométrie du joint sont soudés aux murs aux emplacements du joint, généralement à des angles opposés.
A rectangular curb unit is installed on a sloping standing seam metal roof at an angle to the dip direction, so that water does not accumulate on the upslope side of the curb unit. The curb unit has four side walls, and inserts shaped to conform to the seam geometry are welded to the walls at the seam locations, typically at opposite corners.
Note : Les revendications sont présentées dans la langue officielle dans laquelle elles ont été soumises.
Note : Les descriptions sont présentées dans la langue officielle dans laquelle elles ont été soumises.

2024-08-01 : Dans le cadre de la transition vers les Brevets de nouvelle génération (BNG), la base de données sur les brevets canadiens (BDBC) contient désormais un Historique d'événement plus détaillé, qui reproduit le Journal des événements de notre nouvelle solution interne.
Veuillez noter que les événements débutant par « Inactive : » se réfèrent à des événements qui ne sont plus utilisés dans notre nouvelle solution interne.
Pour une meilleure compréhension de l'état de la demande ou brevet qui figure sur cette page, la rubrique Mise en garde , et les descriptions de Brevet , Historique d'événement , Taxes périodiques et Historique des paiements devraient être consultées.
| Description | Date |
|---|---|
| Inactive : Périmé (brevet - nouvelle loi) | 2018-08-28 |
| Lettre envoyée | 2009-05-13 |
| Inactive : CIB de MCD | 2006-03-12 |
| Inactive : CIB de MCD | 2006-03-12 |
| Inactive : CIB de MCD | 2006-03-12 |
| Accordé par délivrance | 2005-07-26 |
| Inactive : Page couverture publiée | 2005-07-25 |
| Préoctroi | 2005-05-02 |
| Inactive : Taxe finale reçue | 2005-05-02 |
| Un avis d'acceptation est envoyé | 2004-12-01 |
| Lettre envoyée | 2004-12-01 |
| Un avis d'acceptation est envoyé | 2004-12-01 |
| Inactive : Approuvée aux fins d'acceptation (AFA) | 2004-11-19 |
| Modification reçue - modification volontaire | 2004-09-22 |
| Inactive : Dem. de l'examinateur par.30(2) Règles | 2004-03-24 |
| Modification reçue - modification volontaire | 2004-02-06 |
| Inactive : Dem. de l'examinateur par.30(2) Règles | 2003-08-08 |
| Lettre envoyée | 1999-11-15 |
| Inactive : Transfert individuel | 1999-10-21 |
| Inactive : Demande ad hoc documentée | 1999-10-21 |
| Modification reçue - modification volontaire | 1999-09-21 |
| Modification reçue - modification volontaire | 1999-09-21 |
| Lettre envoyée | 1999-08-17 |
| Toutes les exigences pour l'examen - jugée conforme | 1999-07-29 |
| Exigences pour une requête d'examen - jugée conforme | 1999-07-29 |
| Requête d'examen reçue | 1999-07-29 |
| Demande publiée (accessible au public) | 1999-02-28 |
| Inactive : Certificat de dépôt - Sans RE (Anglais) | 1999-02-05 |
| Inactive : CIB en 1re position | 1998-11-27 |
| Symbole de classement modifié | 1998-11-27 |
| Inactive : CIB attribuée | 1998-11-27 |
| Inactive : Correspondance - Formalités | 1998-11-19 |
| Inactive : Correspondance - Formalités | 1998-11-19 |
| Inactive : Certificat de dépôt - Sans RE (Anglais) | 1998-10-15 |
| Demande reçue - nationale ordinaire | 1998-10-14 |
Il n'y a pas d'historique d'abandonnement
Le dernier paiement a été reçu le 2005-04-15
Avis : Si le paiement en totalité n'a pas été reçu au plus tard à la date indiquée, une taxe supplémentaire peut être imposée, soit une des taxes suivantes :
Les taxes sur les brevets sont ajustées au 1er janvier de chaque année. Les montants ci-dessus sont les montants actuels s'ils sont reçus au plus tard le 31 décembre de l'année en cours.
Veuillez vous référer à la page web des
taxes sur les brevets
de l'OPIC pour voir tous les montants actuels des taxes.
Les titulaires actuels et antérieures au dossier sont affichés en ordre alphabétique.
| Titulaires actuels au dossier |
|---|
| BLUESCOPE BUILDINGS NORTH AMERICA, INC. |
| Titulaires antérieures au dossier |
|---|
| RICHARD R. MCCLURE |