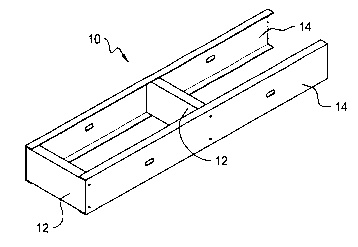Some of the information on this Web page has been provided by external sources. The Government of Canada is not responsible for the accuracy, reliability or currency of the information supplied by external sources. Users wishing to rely upon this information should consult directly with the source of the information. Content provided by external sources is not subject to official languages, privacy and accessibility requirements.
Any discrepancies in the text and image of the Claims and Abstract are due to differing posting times. Text of the Claims and Abstract are posted:
| (12) Patent Application: | (11) CA 2541673 |
|---|---|
| (54) English Title: | FRAMING SYSTEM FOR BUILDINGS |
| (54) French Title: | SYSTEME D'OSSATURE POUR BATIMENTS |
| Status: | Deemed Abandoned and Beyond the Period of Reinstatement - Pending Response to Notice of Disregarded Communication |
| (51) International Patent Classification (IPC): |
|
|---|---|
| (72) Inventors : |
|
| (73) Owners : |
|
| (71) Applicants : |
|
| (74) Agent: | SMART & BIGGAR LP |
| (74) Associate agent: | |
| (45) Issued: | |
| (86) PCT Filing Date: | 2004-10-06 |
| (87) Open to Public Inspection: | 2005-04-21 |
| Availability of licence: | N/A |
| Dedicated to the Public: | N/A |
| (25) Language of filing: | English |
| Patent Cooperation Treaty (PCT): | Yes |
|---|---|
| (86) PCT Filing Number: | PCT/US2004/034162 |
| (87) International Publication Number: | WO 2005035891 |
| (85) National Entry: | 2006-04-05 |
| (30) Application Priority Data: | ||||||
|---|---|---|---|---|---|---|
|
A framing system for buildings that includes a plurality of studs and track
mounted together to form a unique framing system. Each stud defines a
longitudinally extending body, opposing foldable end flaps, and opposing
flanges that extend outwardly from the body. Each of the opposing flanges also
includes a second flange that extends outwardly from the opposing flanges at
approximately an angle of ninety degrees. Mounted to the plurality of studs is
the plurality of track. Each of the plurality of track defines a
longitudinally extending track body and opposing track flanges extending
outwardly from the track body.
Système d'ossature pour bâtiments, qui comporte une pluralité d'entretoises et de rails montés ensemble pour former un système d'ossature unique en son genre. Chaque entretoise présente un corps à extension longitudinale, des pans terminaux opposés pliables et des brides opposées qui s'étendent vers l'extérieur à partir du corps. Chacune des brides opposées comporte également une seconde bride qui s'étend vers l'extérieur par rapport aux brides opposées, à un angle d'environ quatre-vingt-dix degrés. Une pluralité de rails est montée sur la pluralité d'entretoises. Chaque rail possède un corps à extension longitudinale et des brides de rail opposées qui s'étendent vers l'extérieur à partir dudit corps de rail.
Note: Claims are shown in the official language in which they were submitted.
Note: Descriptions are shown in the official language in which they were submitted.

2024-08-01:As part of the Next Generation Patents (NGP) transition, the Canadian Patents Database (CPD) now contains a more detailed Event History, which replicates the Event Log of our new back-office solution.
Please note that "Inactive:" events refers to events no longer in use in our new back-office solution.
For a clearer understanding of the status of the application/patent presented on this page, the site Disclaimer , as well as the definitions for Patent , Event History , Maintenance Fee and Payment History should be consulted.
| Description | Date |
|---|---|
| Time Limit for Reversal Expired | 2008-10-06 |
| Application Not Reinstated by Deadline | 2008-10-06 |
| Deemed Abandoned - Failure to Respond to Maintenance Fee Notice | 2007-10-09 |
| Letter Sent | 2007-05-18 |
| Inactive: Single transfer | 2007-04-04 |
| Inactive: Cover page published | 2006-06-13 |
| Inactive: Courtesy letter - Evidence | 2006-06-13 |
| Inactive: Notice - National entry - No RFE | 2006-06-09 |
| Application Received - PCT | 2006-05-04 |
| National Entry Requirements Determined Compliant | 2006-04-05 |
| Application Published (Open to Public Inspection) | 2005-04-21 |
| Abandonment Date | Reason | Reinstatement Date |
|---|---|---|
| 2007-10-09 |
The last payment was received on 2006-09-27
Note : If the full payment has not been received on or before the date indicated, a further fee may be required which may be one of the following
Please refer to the CIPO Patent Fees web page to see all current fee amounts.
| Fee Type | Anniversary Year | Due Date | Paid Date |
|---|---|---|---|
| Basic national fee - standard | 2006-04-05 | ||
| MF (application, 2nd anniv.) - standard | 02 | 2006-10-06 | 2006-09-27 |
| Registration of a document | 2007-04-04 |
Note: Records showing the ownership history in alphabetical order.
| Current Owners on Record |
|---|
| ALLIED TUBE & CONDUIT CORPORATION |
| Past Owners on Record |
|---|
| DAVID D. PLUEARD |
| MICHAEL A. MEEK |