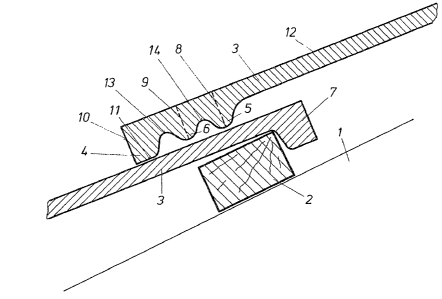Note: Descriptions are shown in the official language in which they were submitted.
~ 3~35~j
The invention relates to a roofing element9 in particular a
concrete roofing panel, at whose underside extend a suspension ledge
and a base rib, while at least two cross ribs of lesser th;ckness
than the base rib extend in the covering or overlapping region next
to the base rib and parallel thereto, while the basic surface of the
base rib extends parallel in relation to the outer surface of the
roofing element.
Roofing elements of this type are known, for instance, from AT-PS
278321.The sealing behavior and the support of such roofing elements
on a roofing element disposed underneath is not optimal, however, and
moisture and wind can penetrate.
It is the object of the invention to form roofing elements of this
type in such a manner that they assure the tightest possible sealing
against penetrating moisture and drafts in the finished roof.
According to the invention, this ;s achieved in a roofing element of
the type initially mentioned by providing, so as to increase the tight-
ness of the roofing element, for the thickness of the roofing element
of optionally S- or wave-shaped cross section, to be slightly less, up
to 6 percent at the most, in the apex of the cross rib farthest removed
from the base rib than the thickness of the roofing element in the base
rib, and by providing for further cross ribs disposed between the base
rib and the cross rib farthest removed from the base rib to be of
lesser height than the cross rib Farthest removed from the base rib.
The cross rib farthest removed from the base rib, which is only slightly
shorter than the base rib, prevents any riding up, but at the same time
creates a space between itself and the~base rib which is available
as a sw1rl chamber for penetrating air streams, s~ that penetrating
air streams are calmed down and penetrating moisture can run off
without being influenced hy capillarity due to the inclination of
--2--
,
the roof on the respective lower or overlapped roofing element.
The pressure of the penetrating air is reduced and a contro11ed
pressure compensation between the swirl chamber and the interior
of the roof or the space below the roofing is possible. The forming
of the further cross rib(s) with lesser height than the cross rib
farthest removed from the base rib improves the effect of the swirl
chamber and thus the sealing effect between the roofing elements in
the overlapping region. Preferred is a thickness of the roofing
element in the apex of the further cross ribs disposed between the
base rib and the cross rib farthest removed from it of about 8 to
16 percent, preferably about 10 to 12 percent, less than the thick-
ness of the roofing elernent at the base rib.
The f10wing conditions are further improved in respect of sealing
and minimization of drafts penetrating into the ;nterior of the roof
if the thickness of the roofing element above the bottom of the
grooves between the base rib and the further cross ribs and between
these and the cross rib farthest removed from the base rib is equal.
The overa~ result is a roofing element of optimal sealing effect
which is simple to produce and stable.
The invention is explained by means of an exemplary embodiment
under~reference to the acco~panying drawing.
The drawing shows two roofing elements 3 in the overlapping region
in section. In the present case, the roofing elements are of S-shape
:
or wave-shape in cross section (vertical to the drawing plane). On a roof
1, there is a lattice 2 onto which the roofing elements 3 are hoDked
by means of a suspension ledge 7, so~that roofing elements 3 wh;ch are
hooked~cnto a lattice positioned higher rest on~roofing elements 3 of a
row underneath with their overlapping or base region. The base region
of a roofing element 3 according to the invention is provided with a
'
-3-
~L~ 9 5~j
base r;b 4 having a basic surface 11 extending in sections parallel
to the longitudinal extension or the undulation parallel to the outer
surface 12 of the roofing element. Adjacent to the base rib 4, with
interposed grooves 13 and 14, is a further cross rib 6 and a cross
rib 5 farthest removed from the base rib 4.It is provided for the
thickness 8 of the roofing element 3 measured in the apex of the cross
rib 5 farthest removed from the base rib to be slightly, up to 6 per-
cent at the most, preferably 2 to 4 percent, less than the height of
the front face 10 or the thickness of the base rib 4.
The thickness 9 of the further cross rib 6 disposed between the
base rib 4 and the cross rib 5 farthest removed from the base rib 4
is about 8 to 16 percent, preferably about 10 to 12 percent, less
than the height of the front face 10 or the thickness of the base
rib 4.
The thickness of the roofing element in the bottoms of the grooves
13 and 14 is mutually equal.
The base rib 4 and the cross ribs S and 6 follow the undulation
or the S-shaped form of the roofing element and are proYided with the
features according to the invention over their entire extensions.
On principle, it is possible to provide one or more further cross
ribs outside of the cross rib 5 farthest removed from the base rib
4 in the overlapping region or to provide more than one further cross
rib 6 between the base rib 4 and the cross rib 5 farthest removed from
the base;rib 4.
The~roofing panels can have cross sections of S-shape or wave form,
they can have straight or curved sections or be provided exclusively
with straight sections or be of linear shape.
