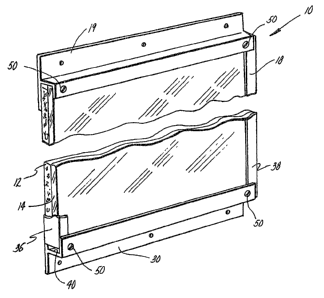Note: Descriptions are shown in the official language in which they were submitted.
~7~
I N SU L~T I NG W I NDOW PANEL
B kgro~md of the Invention
This invention is related to an insulating paneL
useful either for existing windows or for applications
5 where a translucent wall is desired.
Polyethylene closed cell foam is sometimes used as
an insulating means by adhering it over window glass.
Polycarbonate structural sheet, an extruded translucent
plastic sheet having side-by-side, parallel channels is
10 sometimes used in greenhouses in place o~ conventional
window glass.
Summary of the Invention
The broad purpose of the present invention is to
provide an insulated window formed of a sheet of
15 polyethylene closed cell ~oam adhered to a polycarbonate
extruded structural sheet to form a composite panel
having -the advantages of excellent insulating qualities
as well as being translucent so that it can be employed
either as a wall panel or a storm window. It eliminates
20 window breakage, reglazing, painting, sun glare, reduces
inside and outside noise, reflects internally produced
light, and controls condensation.
The preferred embodiment of the invention employs
a frame having channel-shaped members which engage the
25 composite panel to compress the foam in such a manner
~;~7~
that it is unnecessary to employ threaded Eas-teners for
attaching the panel to the frame. Normally -the panel is
mounted such that the closed channels are disposed in a
vertical direction so that condensate forming in the
5 channels drains to the bottom of the panel. The bot-tom
frame member functions to remove the condensateO
In another embodiment of the invention, the panel
is formed with a sheet of closed cell foam sandwiched
between two polycarbonate sheets.
Still further objects and advantages of the
invention will become readily apparent to those skilled
in the ar-t to which the invention pertains upon
reference to the following detailed description.
Description of the Drawing
The description refers to the accompanying drawing
in which llke reference characteristics refer to like
parts throughout the several views~ and in which:
FIGURE 1 is a fragmentary view of a storm
window illustrating the preferred embodiment of the
20 invention;
FIGURE 2 is an enlarged sectional view
illustrating the manner in which the storm window is
mounted in a conventioal basement window opening;
FIGURE 3 is a fragmentary view o~ the foam
25 sheet attached to the polycarbonate shee~; and
~2~
FIGURE 4 is a fragmentary view of another
embodiment of the invention.
Description of the Preferred Embodiment
Referring to the drawing, a preferred composite
5 panel, illustrated at 10~ comprises a polyethylene
closed cell foam sheet 12 disposed in a face-to-face
relationship with polycarbonate extruded plastic sheet
14. Sheet 12 is attached by adhesive means to sheet 14.
The polyethylene foam is translucent, about 1/4
10 inch thick, and the extruded sheet is about 6 mm thick,
however, each can be of any other appropriate thickness.
~ igure 3 illustrates a section of a preferred
panel. The extr~ded sheet is preferrably formed of a
transparent plastic and extruded with a series of 4-
15 sided channels 16. The channels are supported in avertical position so that condensation forming in the
extruded sheet flow downwardly. The channels are square
having an internal dimension about 7¦32 inch square.
The panel is mounted in a 4-sided frame 18. The
20 frame includes an extruded aluminum upper frame member
19 having an outer wall 20, a short wall 22 formed at
right angles to wall 20, and lip 24 disposed parallel to
the inner edge of wall 20 to define channel 26. the
~27~
distance between the side walls of channel 26 is
slightly less than 1/2 inch so the side walls compress
the foam sheet to retain it within the frame member.
The frame includes a lower frame member 30 having
5 an identical configuration to upper member 19, however,
it is to be noted that channel 26 of the lower frame
member is disposed about 1/4 inch below the bottom edge
of sheet 14 so that condensate flowing through the
vertical channels of sheet 14 flow out of the panel into
10 the lower frame channel.
Lower frame member 30 also has a wall 34 that is
co-planar with wall 20 of the upper frame member. The
lower frame member also compresses the foam sheet to
retain it in the frame channel. Referring to Figure 1,
15 the upper and lower frame members are also connected to
two identical aluminum angle sides 36 and 38. The lower
edge of side 36 is spaced above lower channel 26 to form
drain opening 40.
The upper and lower frame members are attached by
20 fastener members 42 and 44 to window casing 46 in order
to mount the panel in position.
The insulating panel is mounted in a spaced
relationship with respect to gLass window 48 mounted in
the frame with the foam side of the panel facing the
25 gLass window.
The composite panel comprising the foam sheet and
the extruded plastic sheet can be mounted as a
translucent interior wall. It does not necessarily have
to function only as an insulating member.
Figure 4 illustrates another embodiment of the
invention in which composite panel 100 comprises an
inner polycarbonate extruded sheet 102 and an outer
polycarbonate sheet 104, similar to sheet 102, with
polyethylene closed cell foam sheet 106 sandwiched
10 between the inner and ou~er sheets. Frame 108 has a
channel 110 having an internal width slightly less than
the over-all thickness of the panel to slightly compress
the panel to obviate the necessity of using threaded
fasteners.
Having described my invention, I claim:
