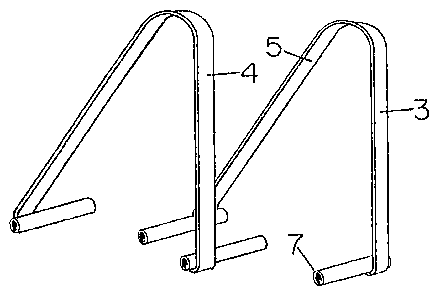Some of the information on this Web page has been provided by external sources. The Government of Canada is not responsible for the accuracy, reliability or currency of the information supplied by external sources. Users wishing to rely upon this information should consult directly with the source of the information. Content provided by external sources is not subject to official languages, privacy and accessibility requirements.
Any discrepancies in the text and image of the Claims and Abstract are due to differing posting times. Text of the Claims and Abstract are posted:
| (12) Patent: | (11) CA 1281310 |
|---|---|
| (21) Application Number: | 1281310 |
| (54) English Title: | ATTACHMENT TO STABILIZE AND EXPAND THE USE OF LADDERS CONSTRUCTED WITH HOLLOW RUNGS |
| (54) French Title: | ACCESSOIRE POUR STABILISER UNE ECHELLE A ECHELONS CREUX, ET POUR RENDRE CETTE ECHELLE POLYVALENTE |
| Status: | Expired and beyond the Period of Reversal |
| (51) International Patent Classification (IPC): |
|
|---|---|
| (72) Inventors : |
|
| (73) Owners : |
|
| (71) Applicants : | |
| (74) Agent: | |
| (74) Associate agent: | |
| (45) Issued: | 1991-03-12 |
| (22) Filed Date: | 1988-06-16 |
| Availability of licence: | N/A |
| Dedicated to the Public: | N/A |
| (25) Language of filing: | English |
| Patent Cooperation Treaty (PCT): | No |
|---|
| (30) Application Priority Data: | None |
|---|
ATTACHMENTS TO STABILIZE AND EXPAND
THE USE OF HOLLOW RUNG LADDERS
ABSTRACT OF THE DISCLOSURE
A pair of attachments for use with ladders constructed with
hollow rungs to stabilize the ladder and to protect the gutter.
These attachments when used with ladders also provide for a
scaffold plank. The attachments when used with a ladder on a
pitched roof allows the ladder to be used to access that roofs
peak. Previously the ladder would rest on the rain gutter when the
user was to access the roof of a building. Previously a work
platform had to be built from wood or metal resulting in time
consuming construction. Previously when accessing the roof peak
of a building a means of providing a positive foothold had to be
constructed from rope and ladder or from wood. The present invention
provides steel flat bars bent to fit the rung spacing of the ladder
with a steel tube welded at each end sized to fit snuggly into the
opening of any two consecutive rungs in that ladder. The ladder can
now be used to access the roof of a building without resting on the
gutter. The ladder can be used as part of a scaffold and to
provide a positive foothold when on a pitched roof.
Note: Claims are shown in the official language in which they were submitted.
Note: Descriptions are shown in the official language in which they were submitted.

2024-08-01:As part of the Next Generation Patents (NGP) transition, the Canadian Patents Database (CPD) now contains a more detailed Event History, which replicates the Event Log of our new back-office solution.
Please note that "Inactive:" events refers to events no longer in use in our new back-office solution.
For a clearer understanding of the status of the application/patent presented on this page, the site Disclaimer , as well as the definitions for Patent , Event History , Maintenance Fee and Payment History should be consulted.
| Description | Date |
|---|---|
| Inactive: IPC from MCD | 2006-03-11 |
| Inactive: IPC from MCD | 2006-03-11 |
| Time Limit for Reversal Expired | 2005-03-14 |
| Inactive: Adhoc Request Documented | 2004-12-15 |
| Inactive: Payment - Insufficient fee | 2004-04-06 |
| Letter Sent | 2004-03-12 |
| Inactive: Office letter | 2000-11-02 |
| Inactive: Office letter | 2000-08-23 |
| Change of Address Requirements Determined Compliant | 2000-08-22 |
| Inactive: Late MF processed | 2000-08-03 |
| Inactive: Late MF processed | 2000-08-03 |
| Letter Sent | 2000-03-13 |
| Grant by Issuance | 1991-03-12 |
There is no abandonment history.
| Fee Type | Anniversary Year | Due Date | Paid Date |
|---|---|---|---|
| MF (category 1, 7th anniv.) - small | 1998-03-12 | 1998-03-05 | |
| MF (category 1, 8th anniv.) - small | 1999-03-12 | 1999-03-12 | |
| MF (category 1, 10th anniv.) - small | 2001-03-12 | 2000-08-03 | |
| Reversal of deemed expiry | 2000-03-13 | 2000-08-03 | |
| MF (category 1, 9th anniv.) - small | 2000-03-13 | 2000-08-03 | |
| MF (category 1, 11th anniv.) - small | 2002-03-12 | 2002-01-30 | |
| MF (category 1, 12th anniv.) - small | 2003-03-12 | 2003-02-25 |
Note: Records showing the ownership history in alphabetical order.
| Current Owners on Record |
|---|
| WAYNE FREDERICK DWINNELL |
| Past Owners on Record |
|---|
| None |