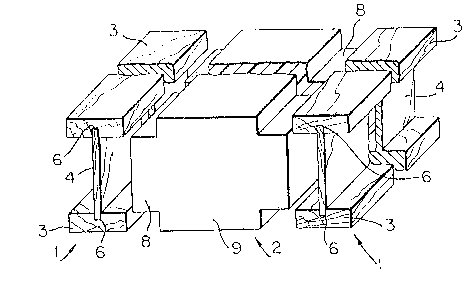Some of the information on this Web page has been provided by external sources. The Government of Canada is not responsible for the accuracy, reliability or currency of the information supplied by external sources. Users wishing to rely upon this information should consult directly with the source of the information. Content provided by external sources is not subject to official languages, privacy and accessibility requirements.
Any discrepancies in the text and image of the Claims and Abstract are due to differing posting times. Text of the Claims and Abstract are posted:
| (12) Patent: | (11) CA 1287727 |
|---|---|
| (21) Application Number: | 1287727 |
| (54) English Title: | INSULATED WALL ASSEMBLY |
| (54) French Title: | MONTAGE DE MUR THERMO-ISOLANT |
| Status: | Term Expired - Post Grant |
| (51) International Patent Classification (IPC): |
|
|---|---|
| (72) Inventors : |
|
| (73) Owners : |
|
| (71) Applicants : |
|
| (74) Agent: | |
| (74) Associate agent: | |
| (45) Issued: | 1991-08-20 |
| (22) Filed Date: | 1987-06-01 |
| Availability of licence: | N/A |
| Dedicated to the Public: | N/A |
| (25) Language of filing: | English |
| Patent Cooperation Treaty (PCT): | No |
|---|
| (30) Application Priority Data: | None |
|---|
ABSTRACT OF THE DISCLOSURE
An insulated wall assembly which combines strength
with good insulating qualities includes spaced apart, elongated
wooden posts, which are I-shaped in cross section; and elongated
rigid foam plastic panels extending between adjacent posts, the
panels being generally cruciform in cross section so that pro-
jections on the lateral edges thereof extend into the recesses
of the posts while the front and rear or outer and inner
surfaces of the panels are in the same planes as the outer and
inner surfaces of the posts. Alternatively, the panels are
parallelepipedic blocks with longitudinally extending, rectangular
grooves in the sides thereof for receiving splines, which
connect the blocks to rectangular, grooved insulating inserts
in the posts.
Note: Claims are shown in the official language in which they were submitted.
Note: Descriptions are shown in the official language in which they were submitted.

2024-08-01:As part of the Next Generation Patents (NGP) transition, the Canadian Patents Database (CPD) now contains a more detailed Event History, which replicates the Event Log of our new back-office solution.
Please note that "Inactive:" events refers to events no longer in use in our new back-office solution.
For a clearer understanding of the status of the application/patent presented on this page, the site Disclaimer , as well as the definitions for Patent , Event History , Maintenance Fee and Payment History should be consulted.
| Description | Date |
|---|---|
| Inactive: Expired (old Act Patent) latest possible expiry date | 2008-08-20 |
| Inactive: Late MF processed | 2007-10-31 |
| Letter Sent | 2007-08-20 |
| Inactive: IPC from MCD | 2006-03-11 |
| Inactive: IPC from MCD | 2006-03-11 |
| Inactive: IPC from MCD | 2006-03-11 |
| Inactive: Late MF processed | 2005-11-10 |
| Letter Sent | 2005-08-22 |
| Inactive: Late MF processed | 2003-10-02 |
| Inactive: Office letter | 2003-09-17 |
| Letter Sent | 2003-08-20 |
| Inactive: Office letter | 2001-06-20 |
| Change of Address Requirements Determined Compliant | 2001-06-20 |
| Grant by Issuance | 1991-08-20 |
| Small Entity Declaration Determined Compliant | 1987-06-01 |
There is no abandonment history.
| Fee Type | Anniversary Year | Due Date | Paid Date |
|---|---|---|---|
| MF (category 1, 6th anniv.) - small | 1997-08-20 | 1997-06-09 | |
| MF (category 1, 7th anniv.) - small | 1998-08-20 | 1998-06-19 | |
| MF (category 1, 8th anniv.) - small | 1999-08-20 | 1999-08-09 | |
| MF (category 1, 9th anniv.) - small | 2000-08-21 | 2000-06-16 | |
| MF (category 1, 10th anniv.) - small | 2001-08-20 | 2001-06-26 | |
| MF (category 1, 11th anniv.) - small | 2002-08-20 | 2002-08-01 | |
| Reversal of deemed expiry | 2007-08-20 | 2003-09-02 | |
| MF (category 1, 12th anniv.) - small | 2003-08-20 | 2003-09-02 | |
| MF (category 1, 13th anniv.) - small | 2004-08-20 | 2004-07-30 | |
| MF (category 1, 14th anniv.) - small | 2005-08-22 | 2005-11-10 | |
| Reversal of deemed expiry | 2007-08-20 | 2005-11-10 | |
| MF (category 1, 15th anniv.) - small | 2006-08-21 | 2006-06-28 | |
| MF (category 1, 16th anniv.) - small | 2007-08-20 | 2007-10-31 | |
| Reversal of deemed expiry | 2007-08-20 | 2007-10-31 |
Note: Records showing the ownership history in alphabetical order.
| Current Owners on Record |
|---|
| NASCOR INCORPORATED |
| Past Owners on Record |
|---|
| RICHARD DETTBARN |