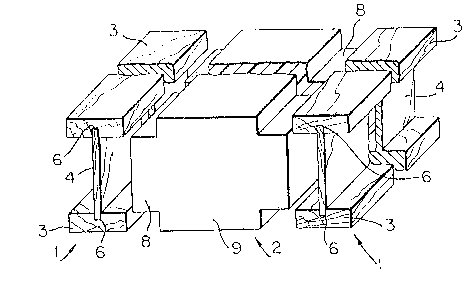Une partie des informations de ce site Web a été fournie par des sources externes. Le gouvernement du Canada n'assume aucune responsabilité concernant la précision, l'actualité ou la fiabilité des informations fournies par les sources externes. Les utilisateurs qui désirent employer cette information devraient consulter directement la source des informations. Le contenu fourni par les sources externes n'est pas assujetti aux exigences sur les langues officielles, la protection des renseignements personnels et l'accessibilité.
L'apparition de différences dans le texte et l'image des Revendications et de l'Abrégé dépend du moment auquel le document est publié. Les textes des Revendications et de l'Abrégé sont affichés :
| (12) Brevet: | (11) CA 1287727 |
|---|---|
| (21) Numéro de la demande: | 1287727 |
| (54) Titre français: | MONTAGE DE MUR THERMO-ISOLANT |
| (54) Titre anglais: | INSULATED WALL ASSEMBLY |
| Statut: | Durée expirée - après l'octroi |
| (51) Classification internationale des brevets (CIB): |
|
|---|---|
| (72) Inventeurs : |
|
| (73) Titulaires : |
|
| (71) Demandeurs : |
|
| (74) Agent: | |
| (74) Co-agent: | |
| (45) Délivré: | 1991-08-20 |
| (22) Date de dépôt: | 1987-06-01 |
| Licence disponible: | S.O. |
| Cédé au domaine public: | S.O. |
| (25) Langue des documents déposés: | Anglais |
| Traité de coopération en matière de brevets (PCT): | Non |
|---|
| (30) Données de priorité de la demande: | S.O. |
|---|
ABSTRACT OF THE DISCLOSURE
An insulated wall assembly which combines strength
with good insulating qualities includes spaced apart, elongated
wooden posts, which are I-shaped in cross section; and elongated
rigid foam plastic panels extending between adjacent posts, the
panels being generally cruciform in cross section so that pro-
jections on the lateral edges thereof extend into the recesses
of the posts while the front and rear or outer and inner
surfaces of the panels are in the same planes as the outer and
inner surfaces of the posts. Alternatively, the panels are
parallelepipedic blocks with longitudinally extending, rectangular
grooves in the sides thereof for receiving splines, which
connect the blocks to rectangular, grooved insulating inserts
in the posts.
Note : Les revendications sont présentées dans la langue officielle dans laquelle elles ont été soumises.
Note : Les descriptions sont présentées dans la langue officielle dans laquelle elles ont été soumises.

2024-08-01 : Dans le cadre de la transition vers les Brevets de nouvelle génération (BNG), la base de données sur les brevets canadiens (BDBC) contient désormais un Historique d'événement plus détaillé, qui reproduit le Journal des événements de notre nouvelle solution interne.
Veuillez noter que les événements débutant par « Inactive : » se réfèrent à des événements qui ne sont plus utilisés dans notre nouvelle solution interne.
Pour une meilleure compréhension de l'état de la demande ou brevet qui figure sur cette page, la rubrique Mise en garde , et les descriptions de Brevet , Historique d'événement , Taxes périodiques et Historique des paiements devraient être consultées.
| Description | Date |
|---|---|
| Inactive : Périmé (brevet sous l'ancienne loi) date de péremption possible la plus tardive | 2008-08-20 |
| Inactive : TME en retard traitée | 2007-10-31 |
| Lettre envoyée | 2007-08-20 |
| Inactive : CIB de MCD | 2006-03-11 |
| Inactive : CIB de MCD | 2006-03-11 |
| Inactive : CIB de MCD | 2006-03-11 |
| Inactive : TME en retard traitée | 2005-11-10 |
| Lettre envoyée | 2005-08-22 |
| Inactive : TME en retard traitée | 2003-10-02 |
| Inactive : Lettre officielle | 2003-09-17 |
| Lettre envoyée | 2003-08-20 |
| Inactive : Lettre officielle | 2001-06-20 |
| Exigences pour le changement d'adresse - jugé conforme | 2001-06-20 |
| Accordé par délivrance | 1991-08-20 |
| Déclaration du statut de petite entité jugée conforme | 1987-06-01 |
Il n'y a pas d'historique d'abandonnement
| Type de taxes | Anniversaire | Échéance | Date payée |
|---|---|---|---|
| TM (catégorie 1, 6e anniv.) - petite | 1997-08-20 | 1997-06-09 | |
| TM (catégorie 1, 7e anniv.) - petite | 1998-08-20 | 1998-06-19 | |
| TM (catégorie 1, 8e anniv.) - petite | 1999-08-20 | 1999-08-09 | |
| TM (catégorie 1, 9e anniv.) - petite | 2000-08-21 | 2000-06-16 | |
| TM (catégorie 1, 10e anniv.) - petite | 2001-08-20 | 2001-06-26 | |
| TM (catégorie 1, 11e anniv.) - petite | 2002-08-20 | 2002-08-01 | |
| Annulation de la péremption réputée | 2007-08-20 | 2003-09-02 | |
| TM (catégorie 1, 12e anniv.) - petite | 2003-08-20 | 2003-09-02 | |
| TM (catégorie 1, 13e anniv.) - petite | 2004-08-20 | 2004-07-30 | |
| TM (catégorie 1, 14e anniv.) - petite | 2005-08-22 | 2005-11-10 | |
| Annulation de la péremption réputée | 2007-08-20 | 2005-11-10 | |
| TM (catégorie 1, 15e anniv.) - petite | 2006-08-21 | 2006-06-28 | |
| TM (catégorie 1, 16e anniv.) - petite | 2007-08-20 | 2007-10-31 | |
| Annulation de la péremption réputée | 2007-08-20 | 2007-10-31 |
Les titulaires actuels et antérieures au dossier sont affichés en ordre alphabétique.
| Titulaires actuels au dossier |
|---|
| NASCOR INCORPORATED |
| Titulaires antérieures au dossier |
|---|
| RICHARD DETTBARN |