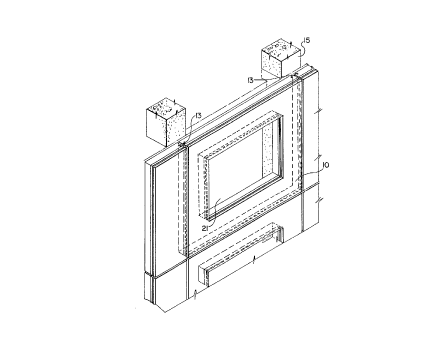Some of the information on this Web page has been provided by external sources. The Government of Canada is not responsible for the accuracy, reliability or currency of the information supplied by external sources. Users wishing to rely upon this information should consult directly with the source of the information. Content provided by external sources is not subject to official languages, privacy and accessibility requirements.
Any discrepancies in the text and image of the Claims and Abstract are due to differing posting times. Text of the Claims and Abstract are posted:
| (12) Patent: | (11) CA 2008198 |
|---|---|
| (54) English Title: | CLOSURE AND SEAL FOR PREFABRICATED BUILDING PANELS |
| (54) French Title: | DISPOSITIF DE FERMETURE ET DE SCELLEMENT POUR PANNEAUX PREFABRIQUES |
| Status: | Expired |
| (52) Canadian Patent Classification (CPC): |
|
|---|---|
| (51) International Patent Classification (IPC): |
|
| (72) Inventors : |
|
| (73) Owners : |
|
| (71) Applicants : | |
| (74) Agent: | KIRBY EADES GALE BAKER |
| (74) Associate agent: | |
| (45) Issued: | 1999-02-02 |
| (22) Filed Date: | 1990-01-19 |
| (41) Open to Public Inspection: | 1990-07-23 |
| Examination requested: | 1996-09-20 |
| Availability of licence: | N/A |
| (25) Language of filing: | English |
| Patent Cooperation Treaty (PCT): | No |
|---|
| (30) Application Priority Data: | ||||||
|---|---|---|---|---|---|---|
|
A closure and seal assembly is described for joining
the edges of concrete structural panels. The arrangement
comprises three main components, namely a pair of
elongated pocket members each adapted to be embedded in a
vertical corner of a concrete structural panel and an
elongated spline member adapted to connect between the
pocket members. Each pocket member has an inner pocket
with an elongated opening slot and a pair of resilient
sealing strips fixed to the edges of the slot and adapted
to extend into the pocket. The spline has a web portion
with T-flanges on the side edges thereof with the spline
being adapted to be snugly held between the pocket sealing
strips and the T-flanges being adapted to be held within
the pockets.
Assemblage de fermeture et de joint servant à relier des bords de panneaux structuraux en béton. Cet assemblage est constitué de trois composants principaux : deux éléments en forme de logements longitudinaux conçus pour s'imbriquer verticalement avec le coin d'un panneau structural en béton; et une languette longitudinale conçue pour relier ces deux logements. Chacun de ceux-ci comprend une chambre interne présentant une fente longitudinale en guise d'ouverture et une paire de joints d'étanchéité élastiques, reliés aux bords de la fente et qui se prolongent dans la chambre. La languette est formée d'une section de tissu sur les bords latéraux de laquelle sont disposées des brides en T, cette languette étant conçue pour être maintenue en place en s'imbriquant avec exactitude entre les joints d'étanchéité du logement, tandis que les brides en T sont conçues de manière à être maintenues à l'intérieur des logements.
Note: Claims are shown in the official language in which they were submitted.
Note: Descriptions are shown in the official language in which they were submitted.

For a clearer understanding of the status of the application/patent presented on this page, the site Disclaimer , as well as the definitions for Patent , Administrative Status , Maintenance Fee and Payment History should be consulted.
| Title | Date |
|---|---|
| Forecasted Issue Date | 1999-02-02 |
| (22) Filed | 1990-01-19 |
| (41) Open to Public Inspection | 1990-07-23 |
| Examination Requested | 1996-09-20 |
| (45) Issued | 1999-02-02 |
| Expired | 2010-01-19 |
There is no abandonment history.
| Fee Type | Anniversary Year | Due Date | Amount Paid | Paid Date |
|---|---|---|---|---|
| Application Fee | $0.00 | 1990-01-19 | ||
| Maintenance Fee - Application - New Act | 2 | 1992-01-20 | $50.00 | 1991-12-04 |
| Maintenance Fee - Application - New Act | 3 | 1993-01-19 | $50.00 | 1993-01-18 |
| Maintenance Fee - Application - New Act | 4 | 1994-01-19 | $50.00 | 1993-10-26 |
| Maintenance Fee - Application - New Act | 5 | 1995-01-19 | $75.00 | 1994-12-12 |
| Maintenance Fee - Application - New Act | 6 | 1996-01-19 | $75.00 | 1995-10-18 |
| Maintenance Fee - Application - New Act | 7 | 1997-01-20 | $75.00 | 1997-01-07 |
| Maintenance Fee - Application - New Act | 8 | 1998-01-20 | $75.00 | 1997-12-18 |
| Final Fee | $150.00 | 1998-10-26 | ||
| Maintenance Fee - Application - New Act | 9 | 1999-01-19 | $75.00 | 1999-01-18 |
| Maintenance Fee - Patent - New Act | 10 | 2000-01-19 | $100.00 | 2000-01-10 |
| Maintenance Fee - Patent - New Act | 11 | 2001-01-19 | $100.00 | 2001-01-19 |
| Maintenance Fee - Patent - New Act | 12 | 2002-01-21 | $100.00 | 2002-01-18 |
| Maintenance Fee - Patent - New Act | 13 | 2003-01-20 | $100.00 | 2002-12-17 |
| Maintenance Fee - Patent - New Act | 14 | 2004-01-19 | $125.00 | 2004-01-16 |
| Maintenance Fee - Patent - New Act | 15 | 2005-01-19 | $225.00 | 2005-01-18 |
| Maintenance Fee - Patent - New Act | 16 | 2006-01-19 | $225.00 | 2006-01-18 |
| Maintenance Fee - Patent - New Act | 17 | 2007-01-19 | $225.00 | 2007-01-11 |
| Maintenance Fee - Patent - New Act | 18 | 2008-01-21 | $225.00 | 2008-01-07 |
| Maintenance Fee - Patent - New Act | 19 | 2009-01-19 | $225.00 | 2008-11-25 |
Note: Records showing the ownership history in alphabetical order.
| Current Owners on Record |
|---|
| SPRONKEN, JOHN R. |
| Past Owners on Record |
|---|
| None |