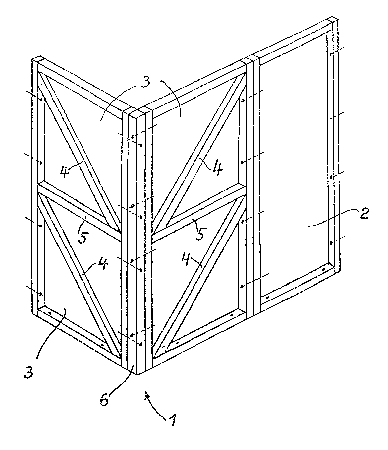Some of the information on this Web page has been provided by external sources. The Government of Canada is not responsible for the accuracy, reliability or currency of the information supplied by external sources. Users wishing to rely upon this information should consult directly with the source of the information. Content provided by external sources is not subject to official languages, privacy and accessibility requirements.
Any discrepancies in the text and image of the Claims and Abstract are due to differing posting times. Text of the Claims and Abstract are posted:
| (12) Patent Application: | (11) CA 2047931 |
|---|---|
| (54) English Title: | PREFABRICATED UNIT BUILDING WALL |
| (54) French Title: | PAROI EN ELEMENTS PREFABRIQUES |
| Status: | Deemed Abandoned and Beyond the Period of Reinstatement - Pending Response to Notice of Disregarded Communication |
| (51) International Patent Classification (IPC): |
|
|---|---|
| (72) Inventors : |
|
| (73) Owners : |
|
| (71) Applicants : | |
| (74) Agent: | BORDEN LADNER GERVAIS LLP |
| (74) Associate agent: | |
| (45) Issued: | |
| (22) Filed Date: | 1991-07-25 |
| (41) Open to Public Inspection: | 1992-01-28 |
| Examination requested: | 1992-01-20 |
| Availability of licence: | N/A |
| Dedicated to the Public: | N/A |
| (25) Language of filing: | English |
| Patent Cooperation Treaty (PCT): | No |
|---|
| (30) Application Priority Data: | ||||||
|---|---|---|---|---|---|---|
|
ABSTRACT
PREFABRICATED UNIT BUILDING WALL
A wall consisting of corner units (1) and wall units
(2) where the corner units are frames (3) meeting at an angle,
and have oblique bracings (4) and cross braces (5) and are
connected with one another in the zone of the meeting angle by
corner posts (6) or the equivalent. The wall units (2) have
rectangular frames.
Note: Claims are shown in the official language in which they were submitted.
Note: Descriptions are shown in the official language in which they were submitted.

2024-08-01:As part of the Next Generation Patents (NGP) transition, the Canadian Patents Database (CPD) now contains a more detailed Event History, which replicates the Event Log of our new back-office solution.
Please note that "Inactive:" events refers to events no longer in use in our new back-office solution.
For a clearer understanding of the status of the application/patent presented on this page, the site Disclaimer , as well as the definitions for Patent , Event History , Maintenance Fee and Payment History should be consulted.
| Description | Date |
|---|---|
| Inactive: IPC from MCD | 2006-03-11 |
| Time Limit for Reversal Expired | 1994-01-25 |
| Application Not Reinstated by Deadline | 1994-01-25 |
| Inactive: Adhoc Request Documented | 1993-07-26 |
| Deemed Abandoned - Failure to Respond to Maintenance Fee Notice | 1993-07-26 |
| Application Published (Open to Public Inspection) | 1992-01-28 |
| All Requirements for Examination Determined Compliant | 1992-01-20 |
| Request for Examination Requirements Determined Compliant | 1992-01-20 |
| Abandonment Date | Reason | Reinstatement Date |
|---|---|---|
| 1993-07-26 |
Note: Records showing the ownership history in alphabetical order.
| Current Owners on Record |
|---|
| JOHANN WOLF |
| JOHANN WOLF |
| Past Owners on Record |
|---|
| None |