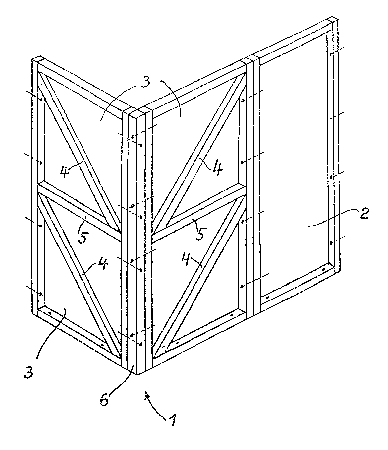Une partie des informations de ce site Web a été fournie par des sources externes. Le gouvernement du Canada n'assume aucune responsabilité concernant la précision, l'actualité ou la fiabilité des informations fournies par les sources externes. Les utilisateurs qui désirent employer cette information devraient consulter directement la source des informations. Le contenu fourni par les sources externes n'est pas assujetti aux exigences sur les langues officielles, la protection des renseignements personnels et l'accessibilité.
L'apparition de différences dans le texte et l'image des Revendications et de l'Abrégé dépend du moment auquel le document est publié. Les textes des Revendications et de l'Abrégé sont affichés :
| (12) Demande de brevet: | (11) CA 2047931 |
|---|---|
| (54) Titre français: | PAROI EN ELEMENTS PREFABRIQUES |
| (54) Titre anglais: | PREFABRICATED UNIT BUILDING WALL |
| Statut: | Réputée abandonnée et au-delà du délai pour le rétablissement - en attente de la réponse à l’avis de communication rejetée |
| (51) Classification internationale des brevets (CIB): |
|
|---|---|
| (72) Inventeurs : |
|
| (73) Titulaires : |
|
| (71) Demandeurs : | |
| (74) Agent: | BORDEN LADNER GERVAIS LLP |
| (74) Co-agent: | |
| (45) Délivré: | |
| (22) Date de dépôt: | 1991-07-25 |
| (41) Mise à la disponibilité du public: | 1992-01-28 |
| Requête d'examen: | 1992-01-20 |
| Licence disponible: | S.O. |
| Cédé au domaine public: | S.O. |
| (25) Langue des documents déposés: | Anglais |
| Traité de coopération en matière de brevets (PCT): | Non |
|---|
| (30) Données de priorité de la demande: | ||||||
|---|---|---|---|---|---|---|
|
ABSTRACT
PREFABRICATED UNIT BUILDING WALL
A wall consisting of corner units (1) and wall units
(2) where the corner units are frames (3) meeting at an angle,
and have oblique bracings (4) and cross braces (5) and are
connected with one another in the zone of the meeting angle by
corner posts (6) or the equivalent. The wall units (2) have
rectangular frames.
Note : Les revendications sont présentées dans la langue officielle dans laquelle elles ont été soumises.
Note : Les descriptions sont présentées dans la langue officielle dans laquelle elles ont été soumises.

2024-08-01 : Dans le cadre de la transition vers les Brevets de nouvelle génération (BNG), la base de données sur les brevets canadiens (BDBC) contient désormais un Historique d'événement plus détaillé, qui reproduit le Journal des événements de notre nouvelle solution interne.
Veuillez noter que les événements débutant par « Inactive : » se réfèrent à des événements qui ne sont plus utilisés dans notre nouvelle solution interne.
Pour une meilleure compréhension de l'état de la demande ou brevet qui figure sur cette page, la rubrique Mise en garde , et les descriptions de Brevet , Historique d'événement , Taxes périodiques et Historique des paiements devraient être consultées.
| Description | Date |
|---|---|
| Inactive : CIB de MCD | 2006-03-11 |
| Le délai pour l'annulation est expiré | 1994-01-25 |
| Demande non rétablie avant l'échéance | 1994-01-25 |
| Inactive : Demande ad hoc documentée | 1993-07-26 |
| Réputée abandonnée - omission de répondre à un avis sur les taxes pour le maintien en état | 1993-07-26 |
| Demande publiée (accessible au public) | 1992-01-28 |
| Toutes les exigences pour l'examen - jugée conforme | 1992-01-20 |
| Exigences pour une requête d'examen - jugée conforme | 1992-01-20 |
| Date d'abandonnement | Raison | Date de rétablissement |
|---|---|---|
| 1993-07-26 |
Les titulaires actuels et antérieures au dossier sont affichés en ordre alphabétique.
| Titulaires actuels au dossier |
|---|
| JOHANN WOLF |
| JOHANN WOLF |
| Titulaires antérieures au dossier |
|---|
| S.O. |