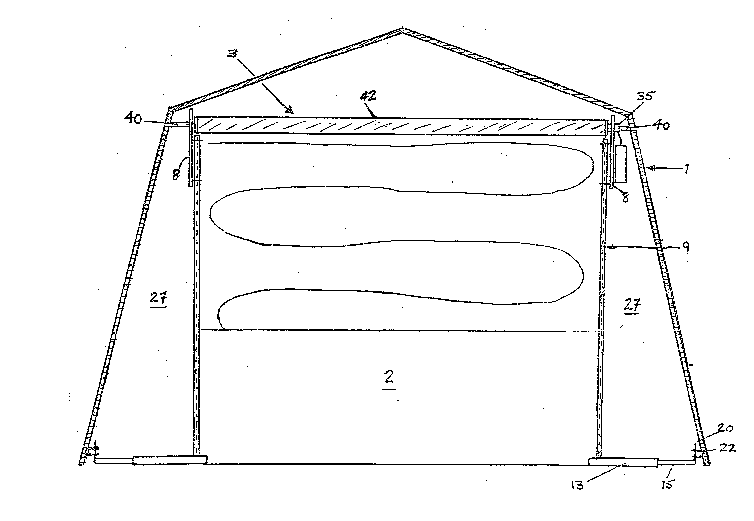Some of the information on this Web page has been provided by external sources. The Government of Canada is not responsible for the accuracy, reliability or currency of the information supplied by external sources. Users wishing to rely upon this information should consult directly with the source of the information. Content provided by external sources is not subject to official languages, privacy and accessibility requirements.
Any discrepancies in the text and image of the Claims and Abstract are due to differing posting times. Text of the Claims and Abstract are posted:
| (12) Patent: | (11) CA 2051998 |
|---|---|
| (54) English Title: | SHELTER DOOR SYSTEM |
| (54) French Title: | SYSTEME DE PORTE POUR ABRI |
| Status: | Expired and beyond the Period of Reversal |
| (51) International Patent Classification (IPC): |
|
|---|---|
| (72) Inventors : |
|
| (73) Owners : |
|
| (71) Applicants : |
|
| (74) Agent: | |
| (74) Associate agent: | |
| (45) Issued: | 1994-04-05 |
| (22) Filed Date: | 1991-09-20 |
| (41) Open to Public Inspection: | 1993-03-21 |
| Examination requested: | 1992-05-26 |
| Availability of licence: | N/A |
| Dedicated to the Public: | N/A |
| (25) Language of filing: | English |
| Patent Cooperation Treaty (PCT): | No |
|---|
| (30) Application Priority Data: | None |
|---|
ABSTRACT
A shelter door system having two spaced upright posts
forming the sides of a doorframe, a flexible door member
movable vertically between the posts, a roller between the
upper ends of the posts upon which the door member can be
rolled, the roller being supported by frame members, and a
plate structure for supporting each post and securing it to
the shelter, and side panels for covering the openings
between the doorframe and the shelter.
Note: Claims are shown in the official language in which they were submitted.
Note: Descriptions are shown in the official language in which they were submitted.

2024-08-01:As part of the Next Generation Patents (NGP) transition, the Canadian Patents Database (CPD) now contains a more detailed Event History, which replicates the Event Log of our new back-office solution.
Please note that "Inactive:" events refers to events no longer in use in our new back-office solution.
For a clearer understanding of the status of the application/patent presented on this page, the site Disclaimer , as well as the definitions for Patent , Event History , Maintenance Fee and Payment History should be consulted.
| Description | Date |
|---|---|
| Inactive: Reversal of expired status | 2012-12-02 |
| Time Limit for Reversal Expired | 2011-09-20 |
| Letter Sent | 2010-09-20 |
| Inactive: IPC from MCD | 2006-03-11 |
| Change of Address Requirements Determined Compliant | 2004-10-06 |
| Inactive: Office letter | 2004-10-06 |
| Inactive: Office letter | 2001-10-10 |
| Change of Address Requirements Determined Compliant | 2000-09-20 |
| Inactive: Office letter | 2000-09-20 |
| Grant by Issuance | 1994-04-05 |
| Application Published (Open to Public Inspection) | 1993-03-21 |
| Request for Examination Requirements Determined Compliant | 1992-05-26 |
| All Requirements for Examination Determined Compliant | 1992-05-26 |
| Small Entity Declaration Determined Compliant | 1991-09-20 |
There is no abandonment history.
| Fee Type | Anniversary Year | Due Date | Paid Date |
|---|---|---|---|
| MF (patent, 6th anniv.) - small | 1997-09-22 | 1997-07-14 | |
| MF (patent, 7th anniv.) - small | 1998-09-21 | 1998-09-14 | |
| MF (patent, 8th anniv.) - small | 1999-09-20 | 1999-09-10 | |
| MF (patent, 9th anniv.) - small | 2000-09-20 | 2000-09-12 | |
| MF (patent, 10th anniv.) - small | 2001-09-20 | 2001-09-14 | |
| MF (patent, 11th anniv.) - small | 2002-09-20 | 2002-09-11 | |
| MF (patent, 12th anniv.) - small | 2003-09-22 | 2003-09-11 | |
| MF (patent, 13th anniv.) - small | 2004-09-20 | 2004-09-20 | |
| MF (patent, 14th anniv.) - small | 2005-09-20 | 2005-09-20 | |
| MF (patent, 15th anniv.) - small | 2006-09-20 | 2006-09-14 | |
| MF (patent, 16th anniv.) - small | 2007-09-20 | 2007-09-20 | |
| MF (patent, 17th anniv.) - small | 2008-09-22 | 2008-09-19 | |
| MF (patent, 18th anniv.) - small | 2009-09-21 | 2009-09-21 |
Note: Records showing the ownership history in alphabetical order.
| Current Owners on Record |
|---|
| RHEAL XAVIER JOSEPH HAMELIN |
| Past Owners on Record |
|---|
| None |