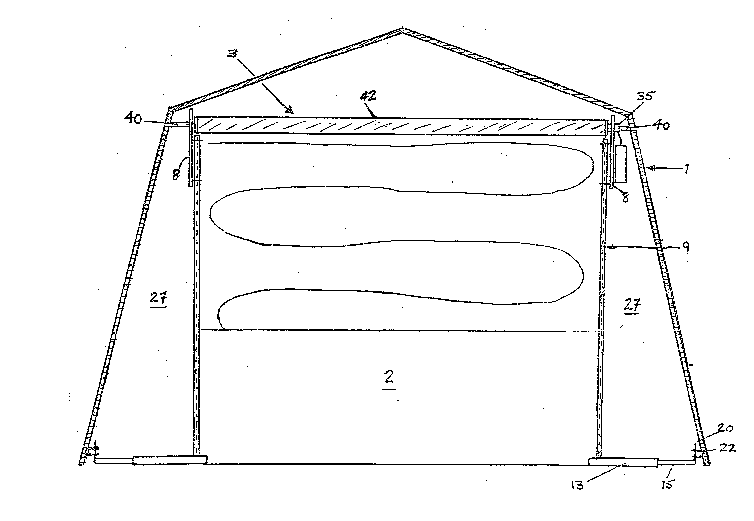Une partie des informations de ce site Web a été fournie par des sources externes. Le gouvernement du Canada n'assume aucune responsabilité concernant la précision, l'actualité ou la fiabilité des informations fournies par les sources externes. Les utilisateurs qui désirent employer cette information devraient consulter directement la source des informations. Le contenu fourni par les sources externes n'est pas assujetti aux exigences sur les langues officielles, la protection des renseignements personnels et l'accessibilité.
L'apparition de différences dans le texte et l'image des Revendications et de l'Abrégé dépend du moment auquel le document est publié. Les textes des Revendications et de l'Abrégé sont affichés :
| (12) Brevet: | (11) CA 2051998 |
|---|---|
| (54) Titre français: | SYSTEME DE PORTE POUR ABRI |
| (54) Titre anglais: | SHELTER DOOR SYSTEM |
| Statut: | Périmé et au-delà du délai pour l’annulation |
| (51) Classification internationale des brevets (CIB): |
|
|---|---|
| (72) Inventeurs : |
|
| (73) Titulaires : |
|
| (71) Demandeurs : |
|
| (74) Agent: | |
| (74) Co-agent: | |
| (45) Délivré: | 1994-04-05 |
| (22) Date de dépôt: | 1991-09-20 |
| (41) Mise à la disponibilité du public: | 1993-03-21 |
| Requête d'examen: | 1992-05-26 |
| Licence disponible: | S.O. |
| Cédé au domaine public: | S.O. |
| (25) Langue des documents déposés: | Anglais |
| Traité de coopération en matière de brevets (PCT): | Non |
|---|
| (30) Données de priorité de la demande: | S.O. |
|---|
ABSTRACT
A shelter door system having two spaced upright posts
forming the sides of a doorframe, a flexible door member
movable vertically between the posts, a roller between the
upper ends of the posts upon which the door member can be
rolled, the roller being supported by frame members, and a
plate structure for supporting each post and securing it to
the shelter, and side panels for covering the openings
between the doorframe and the shelter.
Note : Les revendications sont présentées dans la langue officielle dans laquelle elles ont été soumises.
Note : Les descriptions sont présentées dans la langue officielle dans laquelle elles ont été soumises.

2024-08-01 : Dans le cadre de la transition vers les Brevets de nouvelle génération (BNG), la base de données sur les brevets canadiens (BDBC) contient désormais un Historique d'événement plus détaillé, qui reproduit le Journal des événements de notre nouvelle solution interne.
Veuillez noter que les événements débutant par « Inactive : » se réfèrent à des événements qui ne sont plus utilisés dans notre nouvelle solution interne.
Pour une meilleure compréhension de l'état de la demande ou brevet qui figure sur cette page, la rubrique Mise en garde , et les descriptions de Brevet , Historique d'événement , Taxes périodiques et Historique des paiements devraient être consultées.
| Description | Date |
|---|---|
| Inactive : Renversement de l'état périmé | 2012-12-02 |
| Le délai pour l'annulation est expiré | 2011-09-20 |
| Lettre envoyée | 2010-09-20 |
| Inactive : CIB de MCD | 2006-03-11 |
| Exigences pour le changement d'adresse - jugé conforme | 2004-10-06 |
| Inactive : Lettre officielle | 2004-10-06 |
| Inactive : Lettre officielle | 2001-10-10 |
| Exigences pour le changement d'adresse - jugé conforme | 2000-09-20 |
| Inactive : Lettre officielle | 2000-09-20 |
| Accordé par délivrance | 1994-04-05 |
| Demande publiée (accessible au public) | 1993-03-21 |
| Exigences pour une requête d'examen - jugée conforme | 1992-05-26 |
| Toutes les exigences pour l'examen - jugée conforme | 1992-05-26 |
| Déclaration du statut de petite entité jugée conforme | 1991-09-20 |
Il n'y a pas d'historique d'abandonnement
| Type de taxes | Anniversaire | Échéance | Date payée |
|---|---|---|---|
| TM (brevet, 6e anniv.) - petite | 1997-09-22 | 1997-07-14 | |
| TM (brevet, 7e anniv.) - petite | 1998-09-21 | 1998-09-14 | |
| TM (brevet, 8e anniv.) - petite | 1999-09-20 | 1999-09-10 | |
| TM (brevet, 9e anniv.) - petite | 2000-09-20 | 2000-09-12 | |
| TM (brevet, 10e anniv.) - petite | 2001-09-20 | 2001-09-14 | |
| TM (brevet, 11e anniv.) - petite | 2002-09-20 | 2002-09-11 | |
| TM (brevet, 12e anniv.) - petite | 2003-09-22 | 2003-09-11 | |
| TM (brevet, 13e anniv.) - petite | 2004-09-20 | 2004-09-20 | |
| TM (brevet, 14e anniv.) - petite | 2005-09-20 | 2005-09-20 | |
| TM (brevet, 15e anniv.) - petite | 2006-09-20 | 2006-09-14 | |
| TM (brevet, 16e anniv.) - petite | 2007-09-20 | 2007-09-20 | |
| TM (brevet, 17e anniv.) - petite | 2008-09-22 | 2008-09-19 | |
| TM (brevet, 18e anniv.) - petite | 2009-09-21 | 2009-09-21 |
Les titulaires actuels et antérieures au dossier sont affichés en ordre alphabétique.
| Titulaires actuels au dossier |
|---|
| RHEAL XAVIER JOSEPH HAMELIN |
| Titulaires antérieures au dossier |
|---|
| S.O. |