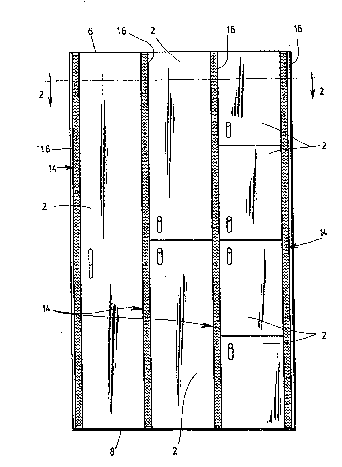Some of the information on this Web page has been provided by external sources. The Government of Canada is not responsible for the accuracy, reliability or currency of the information supplied by external sources. Users wishing to rely upon this information should consult directly with the source of the information. Content provided by external sources is not subject to official languages, privacy and accessibility requirements.
Any discrepancies in the text and image of the Claims and Abstract are due to differing posting times. Text of the Claims and Abstract are posted:
| (12) Patent Application: | (11) CA 2056327 |
|---|---|
| (54) English Title: | LOCKER PROVIDING AN EFFICIENT VENTILATION OF ITS CONTENT |
| (54) French Title: | ARMOIRE ASSURANT L'AERATION EFFICACE DE SON CONTENU |
| Status: | Deemed Abandoned and Beyond the Period of Reinstatement - Pending Response to Notice of Disregarded Communication |
| (51) International Patent Classification (IPC): |
|
|---|---|
| (72) Inventors : |
|
| (73) Owners : |
|
| (71) Applicants : |
|
| (74) Agent: | ROBIC AGENCE PI S.E.C./ROBIC IP AGENCY LP |
| (74) Associate agent: | |
| (45) Issued: | |
| (22) Filed Date: | 1991-11-27 |
| (41) Open to Public Inspection: | 1993-05-28 |
| Availability of licence: | N/A |
| Dedicated to the Public: | N/A |
| (25) Language of filing: | English |
| Patent Cooperation Treaty (PCT): | No |
|---|
| (30) Application Priority Data: | None |
|---|
ABSTRACT
The locker comprises a back wall, a top wall, a
bottom wall, a front wall and two side walls to form a
chamber. The front wall is provided with a door by which a
user can have access to the chamber. The front wall forms
with the side walls two lateral vertical edges that are
respectively provided with two wire meshes along at least a
portion of their length whereby air circulation inside the
chamber can be provided by means of the two wire meshes.
Note: Claims are shown in the official language in which they were submitted.
Note: Descriptions are shown in the official language in which they were submitted.

2024-08-01:As part of the Next Generation Patents (NGP) transition, the Canadian Patents Database (CPD) now contains a more detailed Event History, which replicates the Event Log of our new back-office solution.
Please note that "Inactive:" events refers to events no longer in use in our new back-office solution.
For a clearer understanding of the status of the application/patent presented on this page, the site Disclaimer , as well as the definitions for Patent , Event History , Maintenance Fee and Payment History should be consulted.
| Description | Date |
|---|---|
| Inactive: IPC from MCD | 2006-03-11 |
| Time Limit for Reversal Expired | 1998-11-27 |
| Application Not Reinstated by Deadline | 1998-11-27 |
| Deemed Abandoned - Failure to Respond to Maintenance Fee Notice | 1997-11-27 |
| Application Published (Open to Public Inspection) | 1993-05-28 |
| Abandonment Date | Reason | Reinstatement Date |
|---|---|---|
| 1997-11-27 |
Note: Records showing the ownership history in alphabetical order.
| Current Owners on Record |
|---|
| DECOLAM INC. |
| Past Owners on Record |
|---|
| MICHEL DALLAIRE |