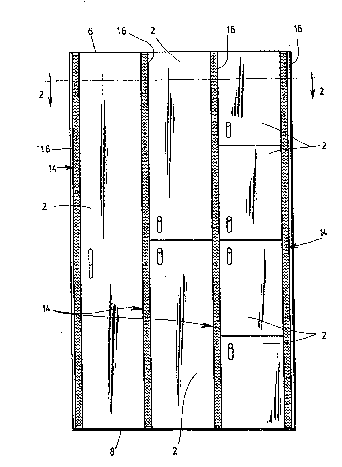Une partie des informations de ce site Web a été fournie par des sources externes. Le gouvernement du Canada n'assume aucune responsabilité concernant la précision, l'actualité ou la fiabilité des informations fournies par les sources externes. Les utilisateurs qui désirent employer cette information devraient consulter directement la source des informations. Le contenu fourni par les sources externes n'est pas assujetti aux exigences sur les langues officielles, la protection des renseignements personnels et l'accessibilité.
L'apparition de différences dans le texte et l'image des Revendications et de l'Abrégé dépend du moment auquel le document est publié. Les textes des Revendications et de l'Abrégé sont affichés :
| (12) Demande de brevet: | (11) CA 2056327 |
|---|---|
| (54) Titre français: | ARMOIRE ASSURANT L'AERATION EFFICACE DE SON CONTENU |
| (54) Titre anglais: | LOCKER PROVIDING AN EFFICIENT VENTILATION OF ITS CONTENT |
| Statut: | Réputée abandonnée et au-delà du délai pour le rétablissement - en attente de la réponse à l’avis de communication rejetée |
| (51) Classification internationale des brevets (CIB): |
|
|---|---|
| (72) Inventeurs : |
|
| (73) Titulaires : |
|
| (71) Demandeurs : |
|
| (74) Agent: | ROBIC AGENCE PI S.E.C./ROBIC IP AGENCY LP |
| (74) Co-agent: | |
| (45) Délivré: | |
| (22) Date de dépôt: | 1991-11-27 |
| (41) Mise à la disponibilité du public: | 1993-05-28 |
| Licence disponible: | S.O. |
| Cédé au domaine public: | S.O. |
| (25) Langue des documents déposés: | Anglais |
| Traité de coopération en matière de brevets (PCT): | Non |
|---|
| (30) Données de priorité de la demande: | S.O. |
|---|
ABSTRACT
The locker comprises a back wall, a top wall, a
bottom wall, a front wall and two side walls to form a
chamber. The front wall is provided with a door by which a
user can have access to the chamber. The front wall forms
with the side walls two lateral vertical edges that are
respectively provided with two wire meshes along at least a
portion of their length whereby air circulation inside the
chamber can be provided by means of the two wire meshes.
Note : Les revendications sont présentées dans la langue officielle dans laquelle elles ont été soumises.
Note : Les descriptions sont présentées dans la langue officielle dans laquelle elles ont été soumises.

2024-08-01 : Dans le cadre de la transition vers les Brevets de nouvelle génération (BNG), la base de données sur les brevets canadiens (BDBC) contient désormais un Historique d'événement plus détaillé, qui reproduit le Journal des événements de notre nouvelle solution interne.
Veuillez noter que les événements débutant par « Inactive : » se réfèrent à des événements qui ne sont plus utilisés dans notre nouvelle solution interne.
Pour une meilleure compréhension de l'état de la demande ou brevet qui figure sur cette page, la rubrique Mise en garde , et les descriptions de Brevet , Historique d'événement , Taxes périodiques et Historique des paiements devraient être consultées.
| Description | Date |
|---|---|
| Inactive : CIB de MCD | 2006-03-11 |
| Le délai pour l'annulation est expiré | 1998-11-27 |
| Demande non rétablie avant l'échéance | 1998-11-27 |
| Réputée abandonnée - omission de répondre à un avis sur les taxes pour le maintien en état | 1997-11-27 |
| Demande publiée (accessible au public) | 1993-05-28 |
| Date d'abandonnement | Raison | Date de rétablissement |
|---|---|---|
| 1997-11-27 |
Les titulaires actuels et antérieures au dossier sont affichés en ordre alphabétique.
| Titulaires actuels au dossier |
|---|
| DECOLAM INC. |
| Titulaires antérieures au dossier |
|---|
| MICHEL DALLAIRE |