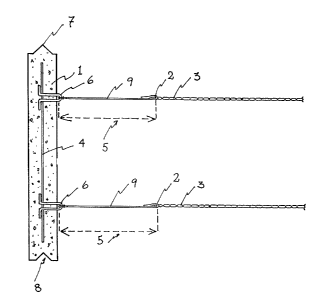Some of the information on this Web page has been provided by external sources. The Government of Canada is not responsible for the accuracy, reliability or currency of the information supplied by external sources. Users wishing to rely upon this information should consult directly with the source of the information. Content provided by external sources is not subject to official languages, privacy and accessibility requirements.
Any discrepancies in the text and image of the Claims and Abstract are due to differing posting times. Text of the Claims and Abstract are posted:
| (12) Patent: | (11) CA 2058045 |
|---|---|
| (54) English Title: | EARTH REINFORCEMENT AND EMBANKMENT BUILDING SYSTEMS |
| (54) French Title: | SYSTEMES DE CONSTRUCTION DE RENFORT ET DE TALUS DE TERRE |
| Status: | Expired |
| (51) International Patent Classification (IPC): |
|
|---|---|
| (72) Inventors : |
|
| (73) Owners : |
|
| (71) Applicants : |
|
| (74) Agent: | AVENTUM IP LAW LLP |
| (74) Associate agent: | |
| (45) Issued: | 2003-05-27 |
| (22) Filed Date: | 1991-12-18 |
| (41) Open to Public Inspection: | 1993-06-19 |
| Examination requested: | 1998-12-09 |
| Availability of licence: | N/A |
| (25) Language of filing: | English |
| Patent Cooperation Treaty (PCT): | No |
|---|
| (30) Application Priority Data: | None |
|---|
This invention relates to improvement in earth reinforcement
and embankment building systems, and more specifically to a
combination of lateral slabs, that, with anchors and salients,
join trusses to which the meshes, by means of tie rods, are
holded, in order to form an internal deposit between slab
walls, in which, alternating meshes and earth, embankments
are built.
Note: Claims are shown in the official language in which they were submitted.
Note: Descriptions are shown in the official language in which they were submitted.

For a clearer understanding of the status of the application/patent presented on this page, the site Disclaimer , as well as the definitions for Patent , Administrative Status , Maintenance Fee and Payment History should be consulted.
| Title | Date |
|---|---|
| Forecasted Issue Date | 2003-05-27 |
| (22) Filed | 1991-12-18 |
| (41) Open to Public Inspection | 1993-06-19 |
| Examination Requested | 1998-12-09 |
| (45) Issued | 2003-05-27 |
| Expired | 2011-12-18 |
There is no abandonment history.
| Fee Type | Anniversary Year | Due Date | Amount Paid | Paid Date |
|---|---|---|---|---|
| Application Fee | $0.00 | 1991-12-18 | ||
| Maintenance Fee - Application - New Act | 2 | 1993-12-20 | $50.00 | 1993-11-26 |
| Maintenance Fee - Application - New Act | 3 | 1994-12-19 | $50.00 | 1994-12-16 |
| Maintenance Fee - Application - New Act | 4 | 1995-12-18 | $50.00 | 1995-12-12 |
| Maintenance Fee - Application - New Act | 5 | 1996-12-18 | $75.00 | 1996-11-13 |
| Maintenance Fee - Application - New Act | 6 | 1997-12-18 | $75.00 | 1997-11-17 |
| Request for Examination | $200.00 | 1998-12-09 | ||
| Maintenance Fee - Application - New Act | 7 | 1998-12-18 | $75.00 | 1998-12-09 |
| Maintenance Fee - Application - New Act | 8 | 1999-12-20 | $75.00 | 1999-12-15 |
| Maintenance Fee - Application - New Act | 9 | 2000-12-18 | $75.00 | 2000-12-18 |
| Maintenance Fee - Application - New Act | 10 | 2001-12-18 | $100.00 | 2001-12-18 |
| Maintenance Fee - Application - New Act | 11 | 2002-12-18 | $100.00 | 2002-12-17 |
| Final Fee | $150.00 | 2003-03-17 | ||
| Maintenance Fee - Patent - New Act | 12 | 2003-12-18 | $100.00 | 2003-12-15 |
| Back Payment of Fees | $125.00 | 2004-12-17 | ||
| Maintenance Fee - Patent - New Act | 13 | 2004-12-20 | $125.00 | 2004-12-17 |
| Maintenance Fee - Patent - New Act | 14 | 2005-12-19 | $125.00 | 2005-11-16 |
| Maintenance Fee - Patent - New Act | 15 | 2006-12-18 | $225.00 | 2006-12-15 |
| Maintenance Fee - Patent - New Act | 16 | 2007-12-18 | $225.00 | 2007-12-12 |
| Maintenance Fee - Patent - New Act | 17 | 2008-12-18 | $225.00 | 2008-12-18 |
| Maintenance Fee - Patent - New Act | 18 | 2009-12-18 | $225.00 | 2009-11-30 |
| Maintenance Fee - Patent - New Act | 19 | 2010-12-20 | $225.00 | 2010-12-09 |
Note: Records showing the ownership history in alphabetical order.
| Current Owners on Record |
|---|
| MARTINEZ-GONZALEZ, HECTOR SAMUEL |
| Past Owners on Record |
|---|
| None |