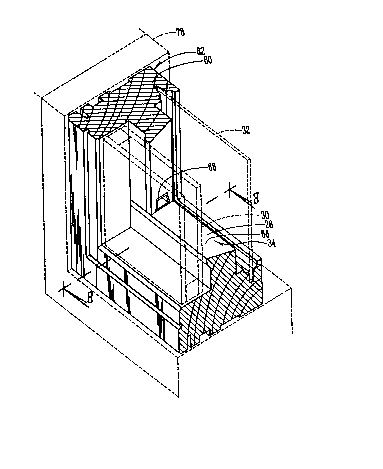Some of the information on this Web page has been provided by external sources. The Government of Canada is not responsible for the accuracy, reliability or currency of the information supplied by external sources. Users wishing to rely upon this information should consult directly with the source of the information. Content provided by external sources is not subject to official languages, privacy and accessibility requirements.
Any discrepancies in the text and image of the Claims and Abstract are due to differing posting times. Text of the Claims and Abstract are posted:
| (12) Patent: | (11) CA 2061747 |
|---|---|
| (54) English Title: | WINDOW PANEL WITH BREATHER SYSTEM |
| (54) French Title: | PANNEAU DE FENETRE AVEC PRISE D'AIR |
| Status: | Expired and beyond the Period of Reversal |
| (51) International Patent Classification (IPC): |
|
|---|---|
| (72) Inventors : |
|
| (73) Owners : |
|
| (71) Applicants : |
|
| (74) Agent: | SMART & BIGGAR LP |
| (74) Associate agent: | |
| (45) Issued: | 1996-06-25 |
| (22) Filed Date: | 1992-02-24 |
| (41) Open to Public Inspection: | 1993-05-19 |
| Examination requested: | 1992-02-24 |
| Availability of licence: | N/A |
| Dedicated to the Public: | N/A |
| (25) Language of filing: | English |
| Patent Cooperation Treaty (PCT): | No |
|---|
| (30) Application Priority Data: | ||||||
|---|---|---|---|---|---|---|
|
A dual glazing window having a removable glazing
panel 32 is provided with a breather system
connecting the air chamber 34 between the glazing
panels 30 and 32 with the outside ambient air by
routing an outwardly facing channel 38 into the
window rail 26 or stile member 60 either on its end
edge or side face. The abutting rail or stile member
will close the open side of the channel in the end
edge while the adjacent glazing panel closes the
channel in the side face. A breather sleeve 68 is
press fitted into the channel to protect the wood
from absorbing moisture.
Note: Claims are shown in the official language in which they were submitted.
Note: Descriptions are shown in the official language in which they were submitted.

2024-08-01:As part of the Next Generation Patents (NGP) transition, the Canadian Patents Database (CPD) now contains a more detailed Event History, which replicates the Event Log of our new back-office solution.
Please note that "Inactive:" events refers to events no longer in use in our new back-office solution.
For a clearer understanding of the status of the application/patent presented on this page, the site Disclaimer , as well as the definitions for Patent , Event History , Maintenance Fee and Payment History should be consulted.
| Description | Date |
|---|---|
| Inactive: IPC from MCD | 2006-03-11 |
| Inactive: IPC from MCD | 2006-03-11 |
| Time Limit for Reversal Expired | 2005-02-24 |
| Letter Sent | 2004-02-24 |
| Inactive: Late MF processed | 2001-05-18 |
| Letter Sent | 2001-02-26 |
| Grant by Issuance | 1996-06-25 |
| Application Published (Open to Public Inspection) | 1993-05-19 |
| All Requirements for Examination Determined Compliant | 1992-02-24 |
| Request for Examination Requirements Determined Compliant | 1992-02-24 |
There is no abandonment history.
| Fee Type | Anniversary Year | Due Date | Paid Date |
|---|---|---|---|
| MF (patent, 6th anniv.) - standard | 1998-02-24 | 1998-02-04 | |
| MF (patent, 7th anniv.) - standard | 1999-02-24 | 1999-02-10 | |
| MF (patent, 8th anniv.) - standard | 2000-02-24 | 2000-02-02 | |
| MF (patent, 9th anniv.) - standard | 2001-02-26 | 2001-05-18 | |
| Reversal of deemed expiry | 2001-02-26 | 2001-05-18 | |
| MF (patent, 10th anniv.) - standard | 2002-02-25 | 2002-02-12 | |
| MF (patent, 11th anniv.) - standard | 2003-02-24 | 2003-01-17 |
Note: Records showing the ownership history in alphabetical order.
| Current Owners on Record |
|---|
| PELLA CORPORATION |
| Past Owners on Record |
|---|
| BRUCE A. BAIER |
| BRUCE A. HAGEMEYER |
| JOHN W. SCHARFF |
| MERLAN J. ROLFFS |