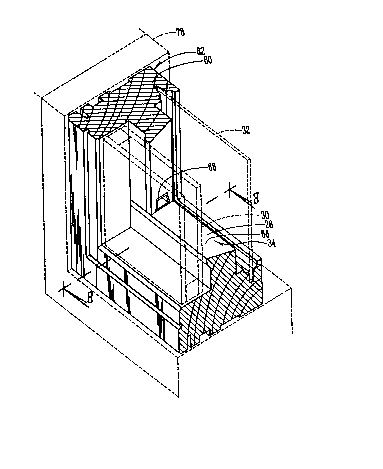Une partie des informations de ce site Web a été fournie par des sources externes. Le gouvernement du Canada n'assume aucune responsabilité concernant la précision, l'actualité ou la fiabilité des informations fournies par les sources externes. Les utilisateurs qui désirent employer cette information devraient consulter directement la source des informations. Le contenu fourni par les sources externes n'est pas assujetti aux exigences sur les langues officielles, la protection des renseignements personnels et l'accessibilité.
L'apparition de différences dans le texte et l'image des Revendications et de l'Abrégé dépend du moment auquel le document est publié. Les textes des Revendications et de l'Abrégé sont affichés :
| (12) Brevet: | (11) CA 2061747 |
|---|---|
| (54) Titre français: | PANNEAU DE FENETRE AVEC PRISE D'AIR |
| (54) Titre anglais: | WINDOW PANEL WITH BREATHER SYSTEM |
| Statut: | Périmé et au-delà du délai pour l’annulation |
| (51) Classification internationale des brevets (CIB): |
|
|---|---|
| (72) Inventeurs : |
|
| (73) Titulaires : |
|
| (71) Demandeurs : |
|
| (74) Agent: | SMART & BIGGAR LP |
| (74) Co-agent: | |
| (45) Délivré: | 1996-06-25 |
| (22) Date de dépôt: | 1992-02-24 |
| (41) Mise à la disponibilité du public: | 1993-05-19 |
| Requête d'examen: | 1992-02-24 |
| Licence disponible: | S.O. |
| Cédé au domaine public: | S.O. |
| (25) Langue des documents déposés: | Anglais |
| Traité de coopération en matière de brevets (PCT): | Non |
|---|
| (30) Données de priorité de la demande: | ||||||
|---|---|---|---|---|---|---|
|
A dual glazing window having a removable glazing
panel 32 is provided with a breather system
connecting the air chamber 34 between the glazing
panels 30 and 32 with the outside ambient air by
routing an outwardly facing channel 38 into the
window rail 26 or stile member 60 either on its end
edge or side face. The abutting rail or stile member
will close the open side of the channel in the end
edge while the adjacent glazing panel closes the
channel in the side face. A breather sleeve 68 is
press fitted into the channel to protect the wood
from absorbing moisture.
Note : Les revendications sont présentées dans la langue officielle dans laquelle elles ont été soumises.
Note : Les descriptions sont présentées dans la langue officielle dans laquelle elles ont été soumises.

2024-08-01 : Dans le cadre de la transition vers les Brevets de nouvelle génération (BNG), la base de données sur les brevets canadiens (BDBC) contient désormais un Historique d'événement plus détaillé, qui reproduit le Journal des événements de notre nouvelle solution interne.
Veuillez noter que les événements débutant par « Inactive : » se réfèrent à des événements qui ne sont plus utilisés dans notre nouvelle solution interne.
Pour une meilleure compréhension de l'état de la demande ou brevet qui figure sur cette page, la rubrique Mise en garde , et les descriptions de Brevet , Historique d'événement , Taxes périodiques et Historique des paiements devraient être consultées.
| Description | Date |
|---|---|
| Inactive : CIB de MCD | 2006-03-11 |
| Inactive : CIB de MCD | 2006-03-11 |
| Le délai pour l'annulation est expiré | 2005-02-24 |
| Lettre envoyée | 2004-02-24 |
| Inactive : TME en retard traitée | 2001-05-18 |
| Lettre envoyée | 2001-02-26 |
| Accordé par délivrance | 1996-06-25 |
| Demande publiée (accessible au public) | 1993-05-19 |
| Toutes les exigences pour l'examen - jugée conforme | 1992-02-24 |
| Exigences pour une requête d'examen - jugée conforme | 1992-02-24 |
Il n'y a pas d'historique d'abandonnement
| Type de taxes | Anniversaire | Échéance | Date payée |
|---|---|---|---|
| TM (brevet, 6e anniv.) - générale | 1998-02-24 | 1998-02-04 | |
| TM (brevet, 7e anniv.) - générale | 1999-02-24 | 1999-02-10 | |
| TM (brevet, 8e anniv.) - générale | 2000-02-24 | 2000-02-02 | |
| TM (brevet, 9e anniv.) - générale | 2001-02-26 | 2001-05-18 | |
| Annulation de la péremption réputée | 2001-02-26 | 2001-05-18 | |
| TM (brevet, 10e anniv.) - générale | 2002-02-25 | 2002-02-12 | |
| TM (brevet, 11e anniv.) - générale | 2003-02-24 | 2003-01-17 |
Les titulaires actuels et antérieures au dossier sont affichés en ordre alphabétique.
| Titulaires actuels au dossier |
|---|
| PELLA CORPORATION |
| Titulaires antérieures au dossier |
|---|
| BRUCE A. BAIER |
| BRUCE A. HAGEMEYER |
| JOHN W. SCHARFF |
| MERLAN J. ROLFFS |