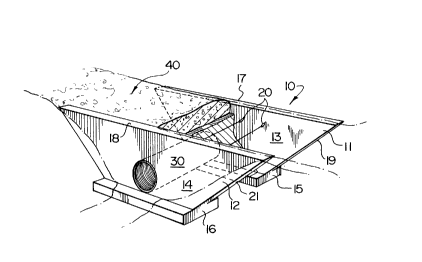Some of the information on this Web page has been provided by external sources. The Government of Canada is not responsible for the accuracy, reliability or currency of the information supplied by external sources. Users wishing to rely upon this information should consult directly with the source of the information. Content provided by external sources is not subject to official languages, privacy and accessibility requirements.
Any discrepancies in the text and image of the Claims and Abstract are due to differing posting times. Text of the Claims and Abstract are posted:
| (12) Patent: | (11) CA 2129191 |
|---|---|
| (54) English Title: | CULVERT END WALL RETAINER SYSTEM |
| (54) French Title: | SYSTEME DE RETENUE POUR PAROI D'EXTREMITE DE PONCEAU |
| Status: | Deemed expired |
| (51) International Patent Classification (IPC): |
|
|---|---|
| (72) Inventors : |
|
| (73) Owners : |
|
| (71) Applicants : | |
| (74) Agent: | |
| (74) Associate agent: | |
| (45) Issued: | 1998-11-17 |
| (22) Filed Date: | 1994-07-29 |
| (41) Open to Public Inspection: | 1996-01-30 |
| Examination requested: | 1994-11-04 |
| Availability of licence: | N/A |
| (25) Language of filing: | English |
| Patent Cooperation Treaty (PCT): | No |
|---|
| (30) Application Priority Data: | None |
|---|
Pre-fabricated end wall for culvert includes a novel
pre-cast concrete slab shaped with an upper margin longer
than the lower margin and with inclined side or end margins
which are proximate the angle of repose of the culvert or
ditch in which the culvert end walls are to be inserted.
Each end wall defines an aperture into which mates or nests a
conduit which is adapted to pass water from one end wall
through the other end wall. Backfilling is the usual
aggregate is compacted into and between the end walls to
complete the culvert structure and if desired, a roadway
surface may be placed over top of the same.
Parois d'extrémité préfabriquées pour ponceaux, comportant une dalle de béton précontraint avec marge supérieure plus longue que la marge inférieure et un côté incliné ou des marges d'extrémité qui sont proches de l'angle de repos du ponceau ou du fossé dans lequel les parois d'extrémité doivent être disposées. Chaque paroi d'extrémité définit une ouverture épousant la forme d'un conduit servant à acheminer l'eau d'une paroi d'extrémité à l'autre. Les matériaux de remblayage habituels sont compactés à l'intérieur et entre les parois d'extrémité pour compléter la structure du ponceau et, si désiré, une couche de roulement peut être réalisée par-dessus le ponceau.
Note: Claims are shown in the official language in which they were submitted.
Note: Descriptions are shown in the official language in which they were submitted.

For a clearer understanding of the status of the application/patent presented on this page, the site Disclaimer , as well as the definitions for Patent , Administrative Status , Maintenance Fee and Payment History should be consulted.
| Title | Date |
|---|---|
| Forecasted Issue Date | 1998-11-17 |
| (22) Filed | 1994-07-29 |
| Examination Requested | 1994-11-04 |
| (41) Open to Public Inspection | 1996-01-30 |
| (45) Issued | 1998-11-17 |
| Deemed Expired | 2005-07-29 |
There is no abandonment history.
| Fee Type | Anniversary Year | Due Date | Amount Paid | Paid Date |
|---|---|---|---|---|
| Application Fee | $0.00 | 1994-07-29 | ||
| Maintenance Fee - Application - New Act | 2 | 1996-07-29 | $50.00 | 1996-07-26 |
| Maintenance Fee - Application - New Act | 3 | 1997-07-29 | $50.00 | 1997-07-25 |
| Final Fee | $150.00 | 1998-03-23 | ||
| Maintenance Fee - Application - New Act | 4 | 1998-07-29 | $50.00 | 1998-07-29 |
| Maintenance Fee - Patent - New Act | 5 | 1999-07-29 | $75.00 | 1999-07-29 |
| Maintenance Fee - Patent - New Act | 6 | 2000-07-31 | $75.00 | 2000-07-13 |
| Maintenance Fee - Patent - New Act | 7 | 2001-07-30 | $75.00 | 2001-07-29 |
| Maintenance Fee - Patent - New Act | 8 | 2002-07-29 | $75.00 | 2002-07-19 |
| Maintenance Fee - Patent - New Act | 9 | 2003-07-29 | $75.00 | 2003-07-29 |
Note: Records showing the ownership history in alphabetical order.
| Current Owners on Record |
|---|
| GOODREAU, EUGENE ALFRED |
| Past Owners on Record |
|---|
| None |