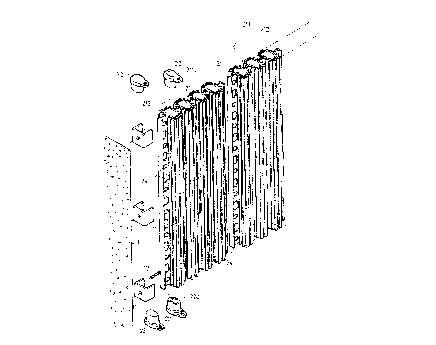Some of the information on this Web page has been provided by external sources. The Government of Canada is not responsible for the accuracy, reliability or currency of the information supplied by external sources. Users wishing to rely upon this information should consult directly with the source of the information. Content provided by external sources is not subject to official languages, privacy and accessibility requirements.
Any discrepancies in the text and image of the Claims and Abstract are due to differing posting times. Text of the Claims and Abstract are posted:
| (12) Patent: | (11) CA 2141509 |
|---|---|
| (54) English Title: | WALL SYSTEM |
| (54) French Title: | SYSTEME DE CONSTRUCTION D'UN MUR |
| Status: | Expired and beyond the Period of Reversal |
| (51) International Patent Classification (IPC): |
|
|---|---|
| (72) Inventors : |
|
| (73) Owners : |
|
| (71) Applicants : |
|
| (74) Agent: | ROBIC AGENCE PI S.E.C./ROBIC IP AGENCY LP |
| (74) Associate agent: | |
| (45) Issued: | 1999-04-06 |
| (22) Filed Date: | 1995-01-31 |
| (41) Open to Public Inspection: | 1995-09-04 |
| Examination requested: | 1995-05-09 |
| Availability of licence: | N/A |
| Dedicated to the Public: | N/A |
| (25) Language of filing: | English |
| Patent Cooperation Treaty (PCT): | No |
|---|
| (30) Application Priority Data: | ||||||
|---|---|---|---|---|---|---|
|
A wall system includes one or more wall members,
and a number of retaining devices fixed to columns or
posts and engaged with the wall members for retaining
the wall member in place. The wall member includes a
number of beams each having a hollow interior, and a
number of intermediate ribs formed between the beams so
as to solidly couple the beams together. An outer layer
of can be formed on the outer peripheral portion of the
wall member and engaged with the openings of the
intermediate ribs so as to form a smooth outer
appearance.
Système mural comprenant un ou plusieurs éléments de mur, ainsi que plusieurs dispositifs de retenue fixés à des colonnes ou à des poteaux et engagés avec les éléments de mur afin de retenir ces derniers en place. Les éléments de mur sont constitués de plusieurs poutres présentant chacune un intérieur creux, ainsi que de plusieurs nervures intermédiaires formées entre les poutres afin de joindre solidement ensemble ces dernières. Une couche extérieure peut être formée sur la partie périphérique extérieure des éléments de mur et s'engager avec les ouvertures des nervures intermédiaires afin d'obtenir une apparence extérieure lisse.
Note: Claims are shown in the official language in which they were submitted.
Note: Descriptions are shown in the official language in which they were submitted.

2024-08-01:As part of the Next Generation Patents (NGP) transition, the Canadian Patents Database (CPD) now contains a more detailed Event History, which replicates the Event Log of our new back-office solution.
Please note that "Inactive:" events refers to events no longer in use in our new back-office solution.
For a clearer understanding of the status of the application/patent presented on this page, the site Disclaimer , as well as the definitions for Patent , Event History , Maintenance Fee and Payment History should be consulted.
| Description | Date |
|---|---|
| Time Limit for Reversal Expired | 2007-01-31 |
| Inactive: IPC from MCD | 2006-03-11 |
| Inactive: IPC from MCD | 2006-03-11 |
| Letter Sent | 2006-01-31 |
| Grant by Issuance | 1999-04-06 |
| Pre-grant | 1998-11-05 |
| Inactive: Final fee received | 1998-11-05 |
| Letter Sent | 1998-08-14 |
| Notice of Allowance is Issued | 1998-08-14 |
| Notice of Allowance is Issued | 1998-08-14 |
| Inactive: Status info is complete as of Log entry date | 1998-08-12 |
| Inactive: Application prosecuted on TS as of Log entry date | 1998-08-12 |
| Inactive: Approved for allowance (AFA) | 1998-05-08 |
| Application Published (Open to Public Inspection) | 1995-09-04 |
| All Requirements for Examination Determined Compliant | 1995-05-09 |
| Request for Examination Requirements Determined Compliant | 1995-05-09 |
There is no abandonment history.
The last payment was received on 1998-12-30
Note : If the full payment has not been received on or before the date indicated, a further fee may be required which may be one of the following
Please refer to the CIPO Patent Fees web page to see all current fee amounts.
| Fee Type | Anniversary Year | Due Date | Paid Date |
|---|---|---|---|
| MF (application, 3rd anniv.) - small | 03 | 1998-02-02 | 1998-01-30 |
| Final fee - small | 1998-11-05 | ||
| MF (application, 4th anniv.) - small | 04 | 1999-02-01 | 1998-12-30 |
| MF (patent, 5th anniv.) - small | 2000-01-31 | 2000-01-12 | |
| MF (patent, 6th anniv.) - small | 2001-01-31 | 2001-01-22 | |
| MF (patent, 7th anniv.) - small | 2002-01-31 | 2002-01-16 | |
| MF (patent, 8th anniv.) - small | 2003-01-31 | 2003-01-14 | |
| MF (patent, 9th anniv.) - small | 2004-02-02 | 2003-12-31 | |
| MF (patent, 10th anniv.) - small | 2005-01-31 | 2005-01-05 |
Note: Records showing the ownership history in alphabetical order.
| Current Owners on Record |
|---|
| CHING-LIANG KUO |
| Past Owners on Record |
|---|
| None |