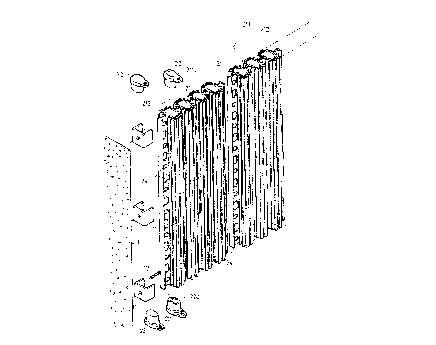Une partie des informations de ce site Web a été fournie par des sources externes. Le gouvernement du Canada n'assume aucune responsabilité concernant la précision, l'actualité ou la fiabilité des informations fournies par les sources externes. Les utilisateurs qui désirent employer cette information devraient consulter directement la source des informations. Le contenu fourni par les sources externes n'est pas assujetti aux exigences sur les langues officielles, la protection des renseignements personnels et l'accessibilité.
L'apparition de différences dans le texte et l'image des Revendications et de l'Abrégé dépend du moment auquel le document est publié. Les textes des Revendications et de l'Abrégé sont affichés :
| (12) Brevet: | (11) CA 2141509 |
|---|---|
| (54) Titre français: | SYSTEME DE CONSTRUCTION D'UN MUR |
| (54) Titre anglais: | WALL SYSTEM |
| Statut: | Périmé et au-delà du délai pour l’annulation |
| (51) Classification internationale des brevets (CIB): |
|
|---|---|
| (72) Inventeurs : |
|
| (73) Titulaires : |
|
| (71) Demandeurs : |
|
| (74) Agent: | ROBIC AGENCE PI S.E.C./ROBIC IP AGENCY LP |
| (74) Co-agent: | |
| (45) Délivré: | 1999-04-06 |
| (22) Date de dépôt: | 1995-01-31 |
| (41) Mise à la disponibilité du public: | 1995-09-04 |
| Requête d'examen: | 1995-05-09 |
| Licence disponible: | S.O. |
| Cédé au domaine public: | S.O. |
| (25) Langue des documents déposés: | Anglais |
| Traité de coopération en matière de brevets (PCT): | Non |
|---|
| (30) Données de priorité de la demande: | ||||||
|---|---|---|---|---|---|---|
|
Système mural comprenant un ou plusieurs éléments de mur, ainsi que plusieurs dispositifs de retenue fixés à des colonnes ou à des poteaux et engagés avec les éléments de mur afin de retenir ces derniers en place. Les éléments de mur sont constitués de plusieurs poutres présentant chacune un intérieur creux, ainsi que de plusieurs nervures intermédiaires formées entre les poutres afin de joindre solidement ensemble ces dernières. Une couche extérieure peut être formée sur la partie périphérique extérieure des éléments de mur et s'engager avec les ouvertures des nervures intermédiaires afin d'obtenir une apparence extérieure lisse.
A wall system includes one or more wall members,
and a number of retaining devices fixed to columns or
posts and engaged with the wall members for retaining
the wall member in place. The wall member includes a
number of beams each having a hollow interior, and a
number of intermediate ribs formed between the beams so
as to solidly couple the beams together. An outer layer
of can be formed on the outer peripheral portion of the
wall member and engaged with the openings of the
intermediate ribs so as to form a smooth outer
appearance.
Note : Les revendications sont présentées dans la langue officielle dans laquelle elles ont été soumises.
Note : Les descriptions sont présentées dans la langue officielle dans laquelle elles ont été soumises.

2024-08-01 : Dans le cadre de la transition vers les Brevets de nouvelle génération (BNG), la base de données sur les brevets canadiens (BDBC) contient désormais un Historique d'événement plus détaillé, qui reproduit le Journal des événements de notre nouvelle solution interne.
Veuillez noter que les événements débutant par « Inactive : » se réfèrent à des événements qui ne sont plus utilisés dans notre nouvelle solution interne.
Pour une meilleure compréhension de l'état de la demande ou brevet qui figure sur cette page, la rubrique Mise en garde , et les descriptions de Brevet , Historique d'événement , Taxes périodiques et Historique des paiements devraient être consultées.
| Description | Date |
|---|---|
| Le délai pour l'annulation est expiré | 2007-01-31 |
| Inactive : CIB de MCD | 2006-03-11 |
| Inactive : CIB de MCD | 2006-03-11 |
| Lettre envoyée | 2006-01-31 |
| Accordé par délivrance | 1999-04-06 |
| Préoctroi | 1998-11-05 |
| Inactive : Taxe finale reçue | 1998-11-05 |
| Lettre envoyée | 1998-08-14 |
| Un avis d'acceptation est envoyé | 1998-08-14 |
| Un avis d'acceptation est envoyé | 1998-08-14 |
| Inactive : Renseign. sur l'état - Complets dès date d'ent. journ. | 1998-08-12 |
| Inactive : Dem. traitée sur TS dès date d'ent. journal | 1998-08-12 |
| Inactive : Approuvée aux fins d'acceptation (AFA) | 1998-05-08 |
| Demande publiée (accessible au public) | 1995-09-04 |
| Toutes les exigences pour l'examen - jugée conforme | 1995-05-09 |
| Exigences pour une requête d'examen - jugée conforme | 1995-05-09 |
Il n'y a pas d'historique d'abandonnement
Le dernier paiement a été reçu le 1998-12-30
Avis : Si le paiement en totalité n'a pas été reçu au plus tard à la date indiquée, une taxe supplémentaire peut être imposée, soit une des taxes suivantes :
Veuillez vous référer à la page web des taxes sur les brevets de l'OPIC pour voir tous les montants actuels des taxes.
| Type de taxes | Anniversaire | Échéance | Date payée |
|---|---|---|---|
| TM (demande, 3e anniv.) - petite | 03 | 1998-02-02 | 1998-01-30 |
| Taxe finale - petite | 1998-11-05 | ||
| TM (demande, 4e anniv.) - petite | 04 | 1999-02-01 | 1998-12-30 |
| TM (brevet, 5e anniv.) - petite | 2000-01-31 | 2000-01-12 | |
| TM (brevet, 6e anniv.) - petite | 2001-01-31 | 2001-01-22 | |
| TM (brevet, 7e anniv.) - petite | 2002-01-31 | 2002-01-16 | |
| TM (brevet, 8e anniv.) - petite | 2003-01-31 | 2003-01-14 | |
| TM (brevet, 9e anniv.) - petite | 2004-02-02 | 2003-12-31 | |
| TM (brevet, 10e anniv.) - petite | 2005-01-31 | 2005-01-05 |
Les titulaires actuels et antérieures au dossier sont affichés en ordre alphabétique.
| Titulaires actuels au dossier |
|---|
| CHING-LIANG KUO |
| Titulaires antérieures au dossier |
|---|
| S.O. |